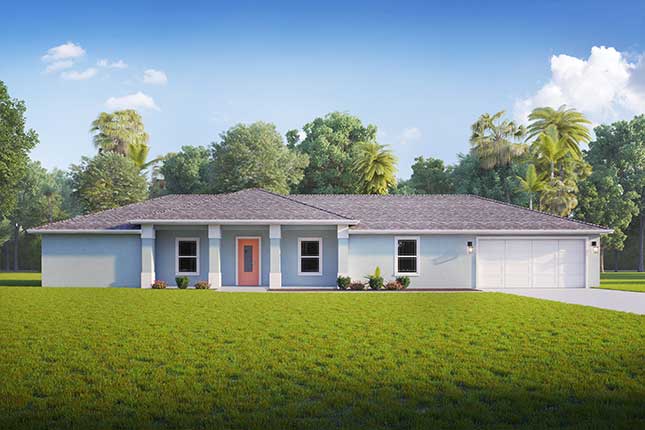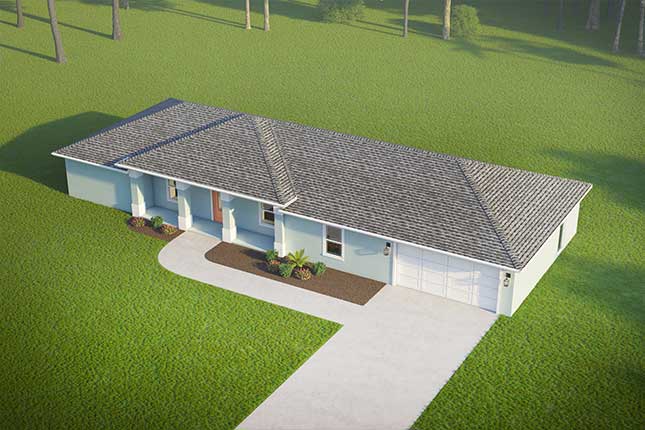The Longleaf Pine Home
Spacious Home Perfect for Shallow Lots
The Longleaf Pine home is elegantly designed for both form and function. Great for shallow lots, this model is designed to maximize square footage with multi-use spaces that ensure that you get the most out of your new home.
Gallery
Details
1 Story
3 Bedroom
2 Bathrooms
2 Car Garage
- Living Space: 1626 sq.ft.
- Garage: 538 sq.ft.
- Lanai: 155 sq.ft.
- Entry: 131 sq.ft.
-
- Total: 2450 sq.ft.
Features
- Great for shallow lots
- Open floor plan
- Cathedral ceilings in great room and dining room
- Bath 2 can double as pool bath
- Two walk-in closets in the master suite
- Walk-in closets in all bedrooms
Downloads
Complete List of Included Features
* Floorplans are artistic depictions and may be shown with optional features.
* Square footage and room sizes are approximate and may vary in construction.

