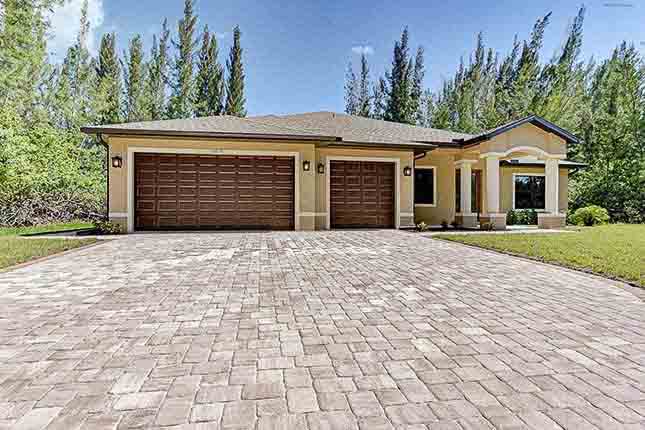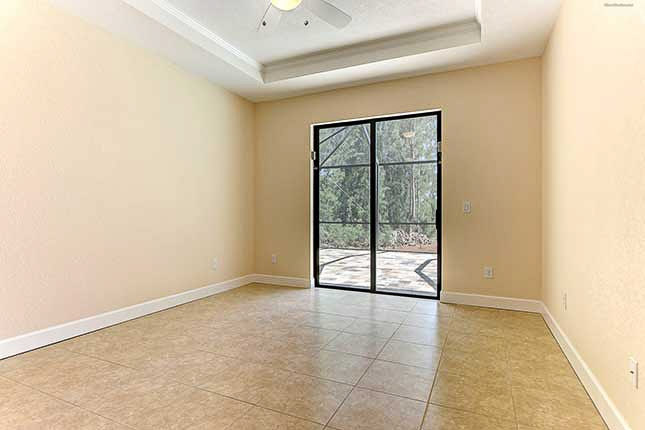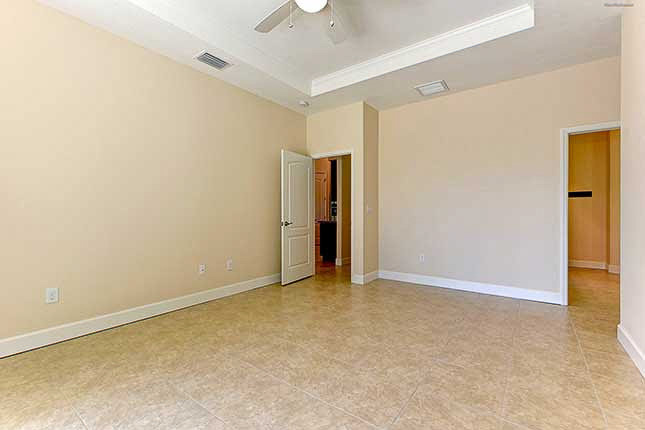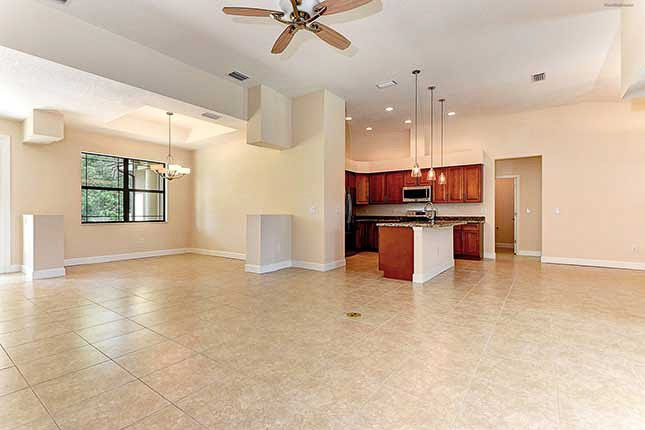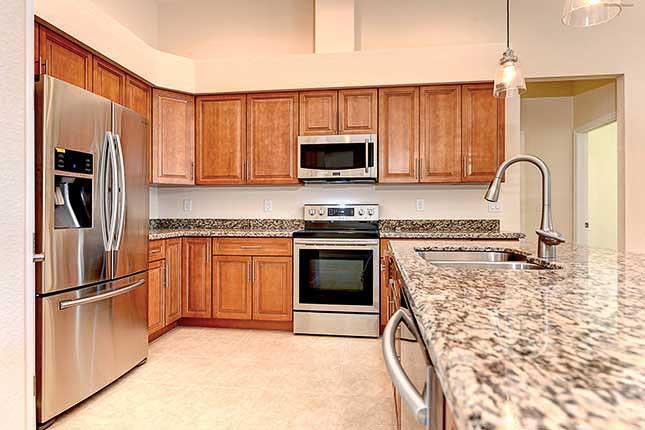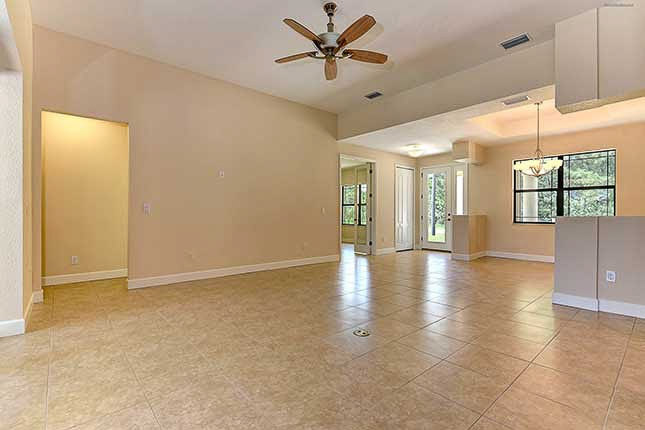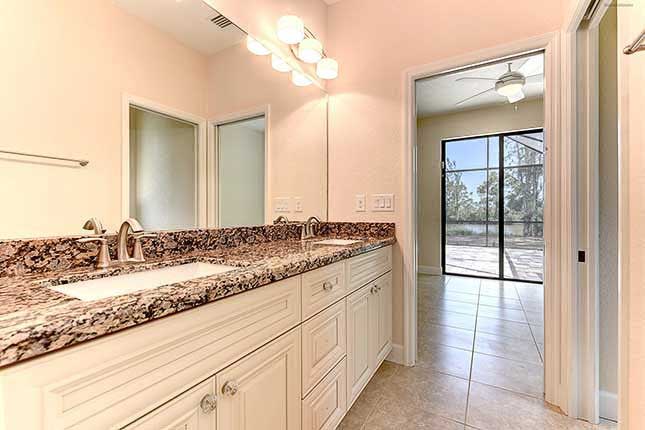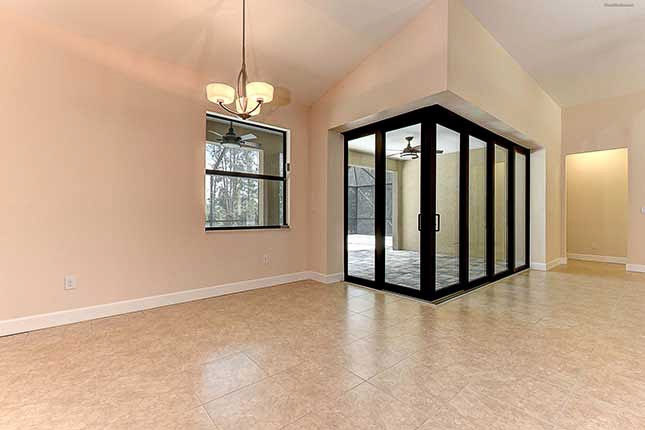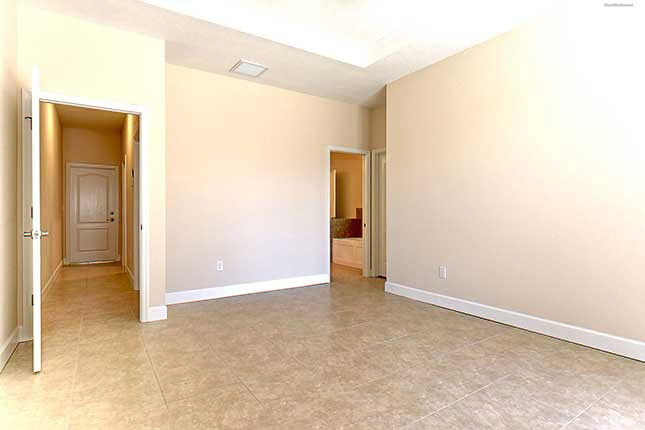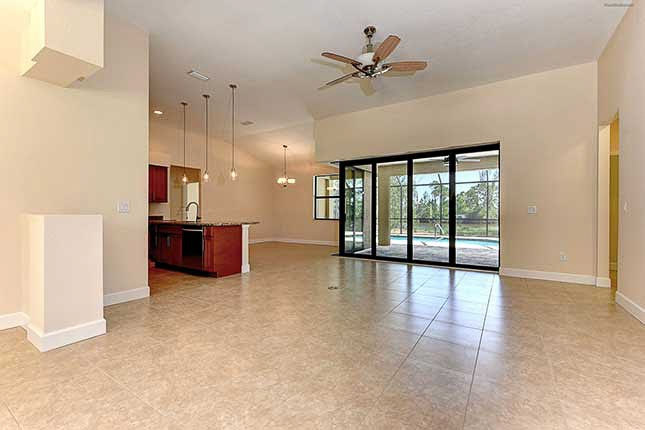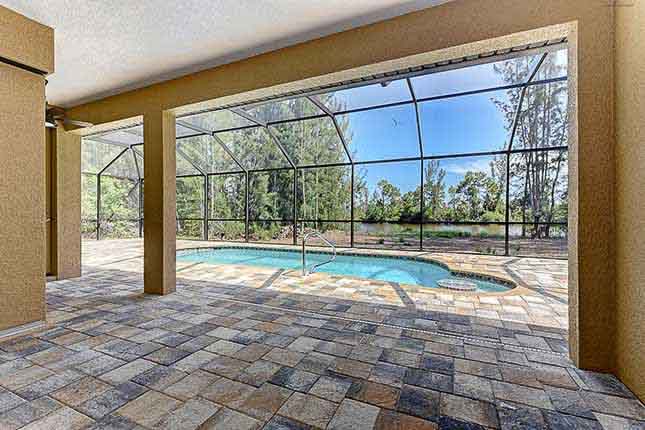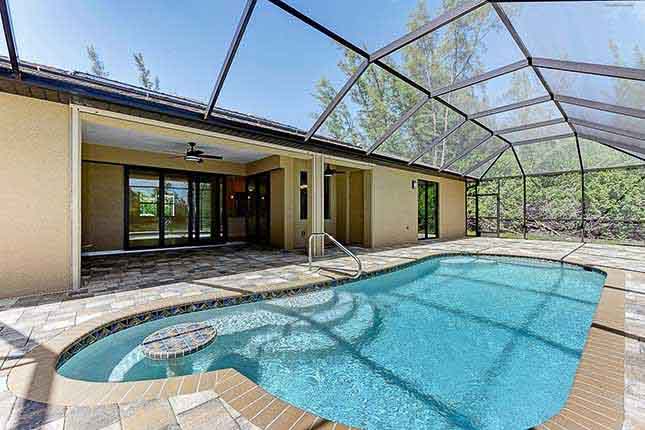The Banyan Home
Perfect Home for Retirees & Growing Families
The Banyan home is well-suited for most neighborhoods and is a beautiful home to call your own.
Gallery
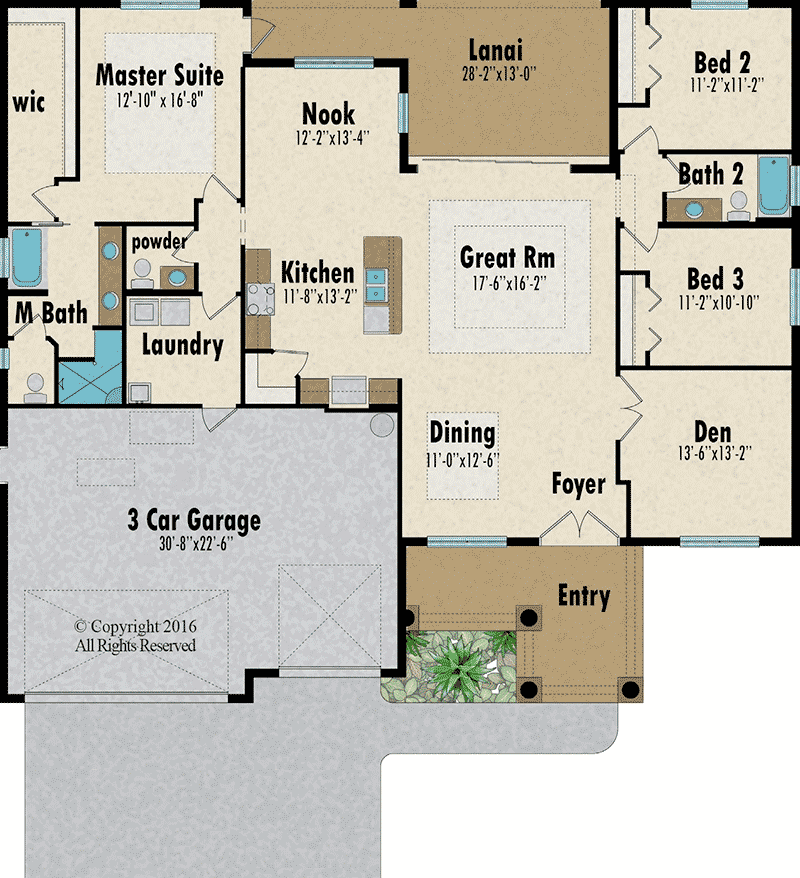
Details
1 Story
3 Bedroom
2 Full Bathrooms
1 Half Bathroom
3 Car Garage
- Living Space: 2108 sq.ft.
- Garage: 708 sq.ft.
- Lanai: 263 sq.ft.
- Entry: 181 sq.ft.
-
- Total: 3260 sq.ft.
Features
- Large lanai
- Walk-in pantry
- Master bath with soaking tub & walk-in shower
- Expanded master closet
- Double coffered ceilings in great room
- Coffered ceiling in master and dining room
- Den can function as a 4th bedroom
- Laundry with utility sink
- Dedicated ½ guest bath
- Kitchen island
- Maximum ceiling height 13’4”
Downloads
Complete List of Included Features
* Floorplans are artistic depictions and may be shown with optional features.
* Square footage and room sizes are approximate and may vary in construction.
