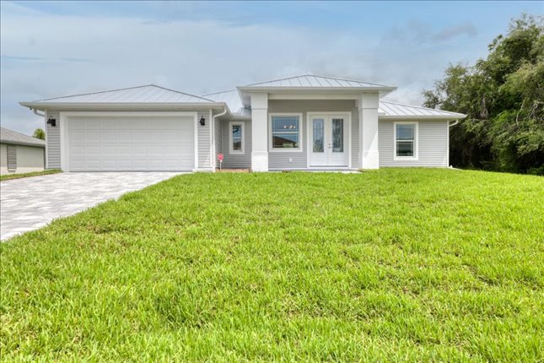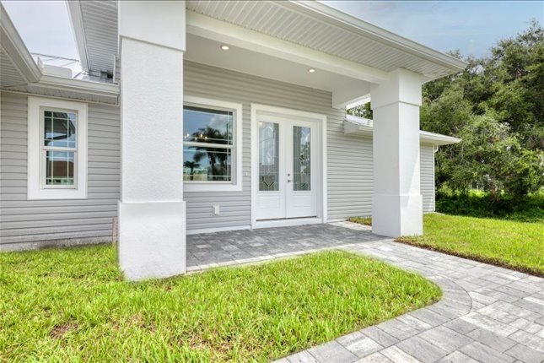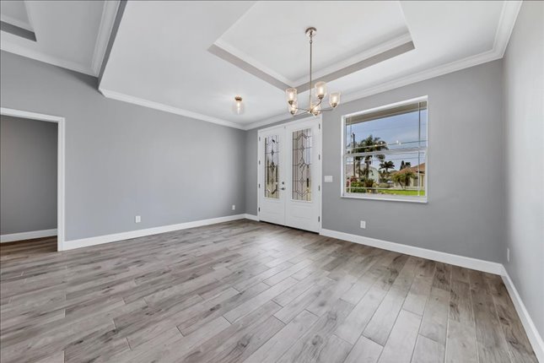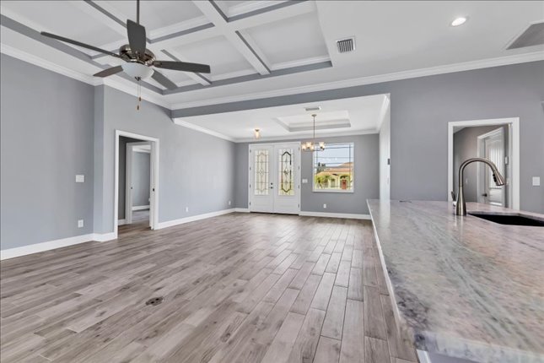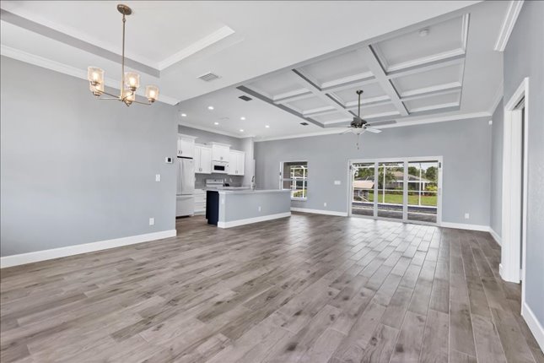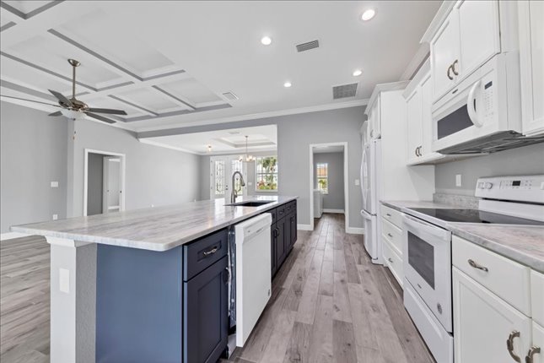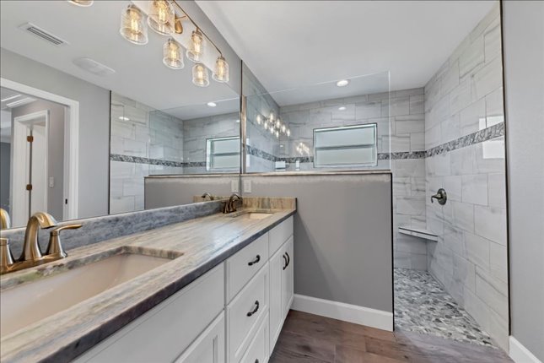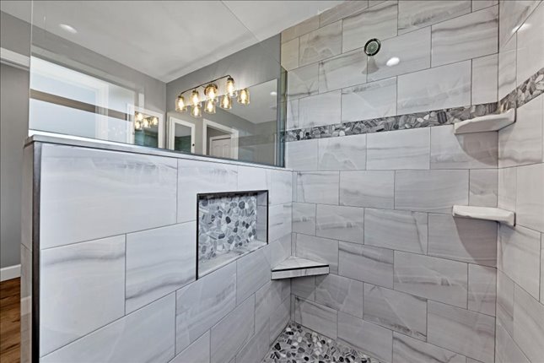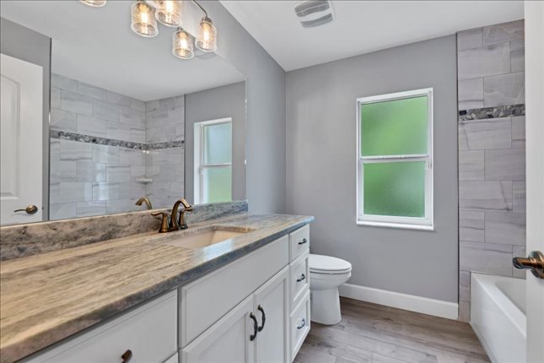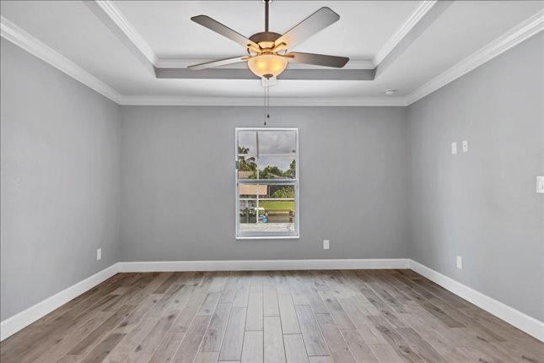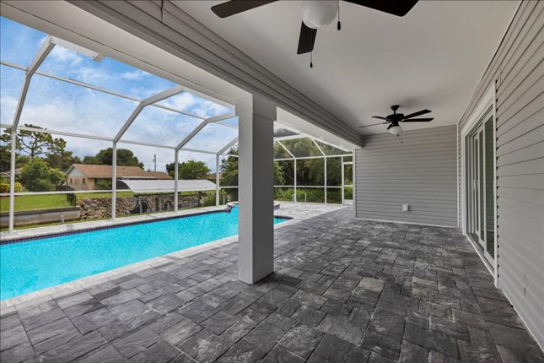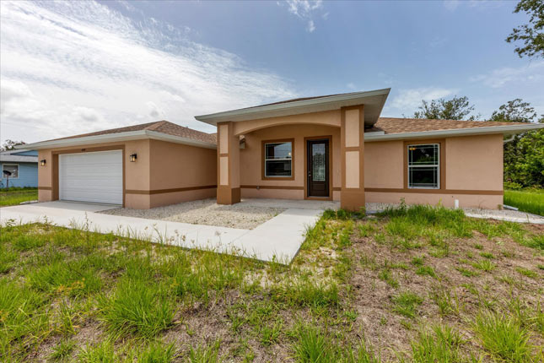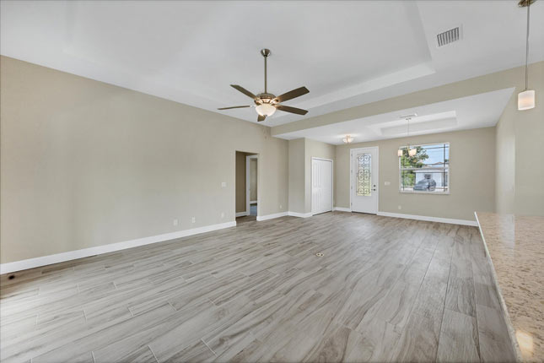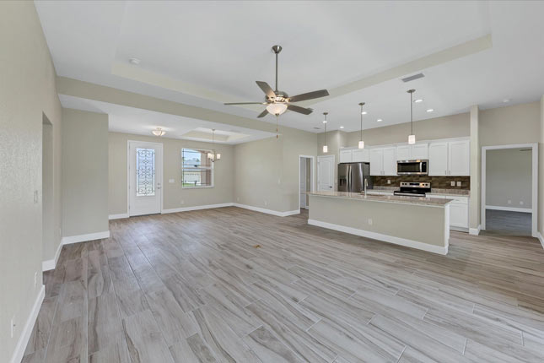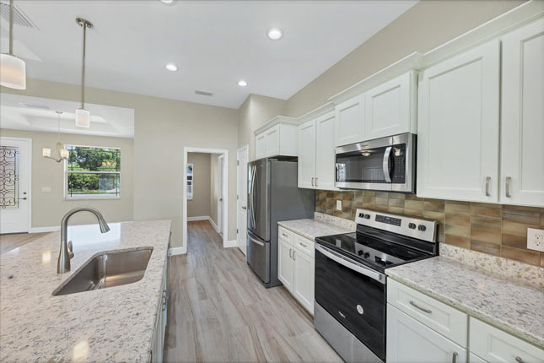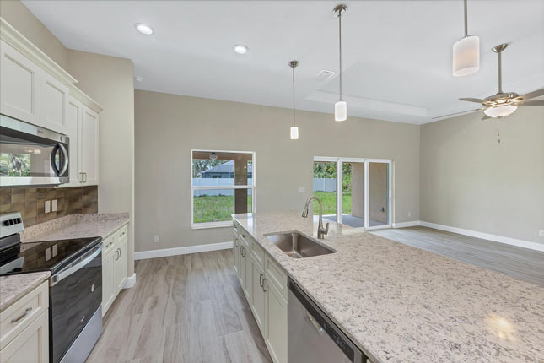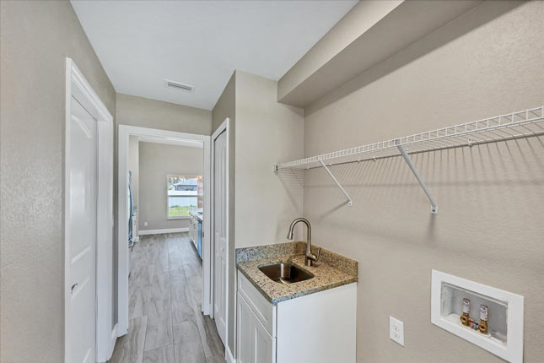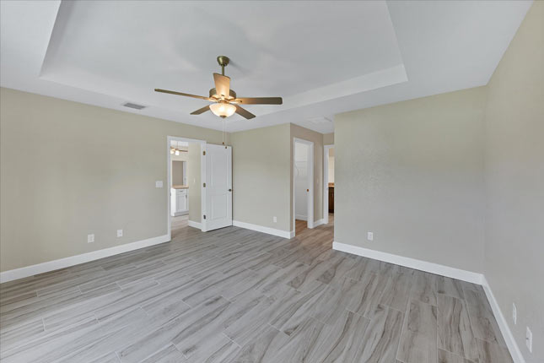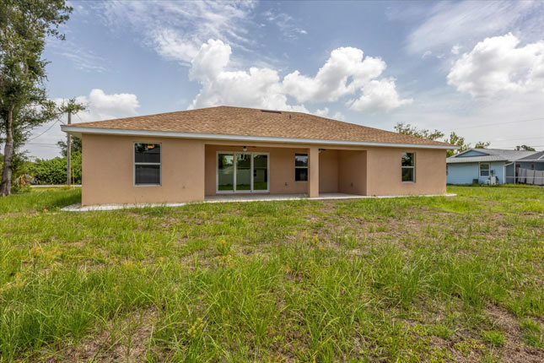The Gasparilla Home
The Perfect Choice for Retirees & Families
The Gasparilla design is an ideal home solution for families and retirees alike, featuring two walk-in closets in the master suite, a large lanai and excellent flow.
Style 1
Style 2
Gallery
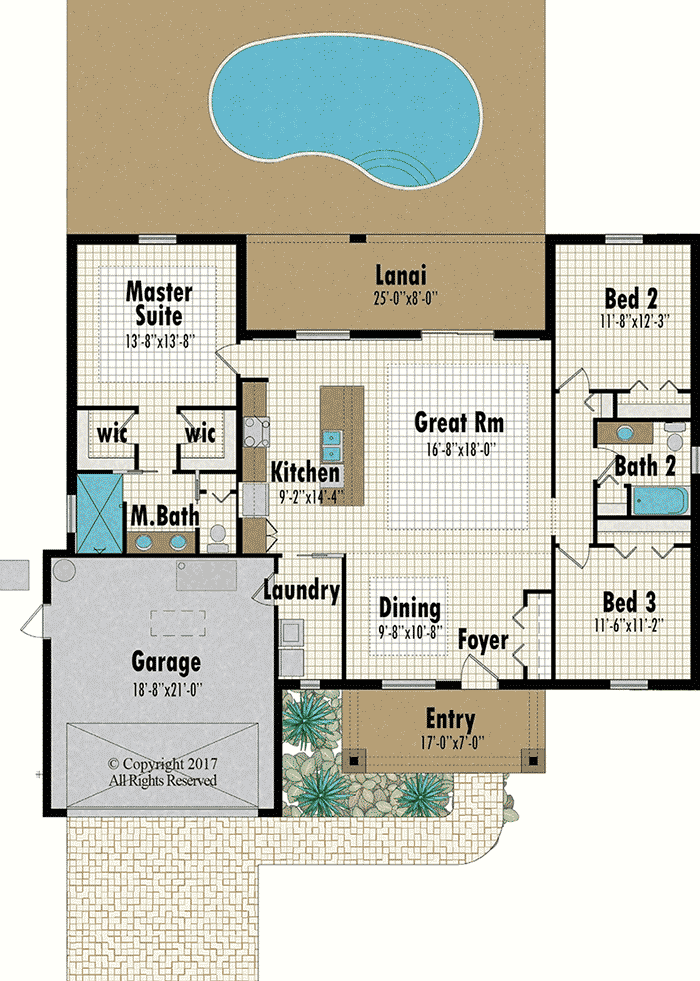
Details
1 Story
3 Bedroom
2 Bathrooms
2 Car Garage
- Living Space: 1624 sq.ft.
- Garage: 427 sq.ft.
- Lanai: 200 sq.ft.
- Entry: 119 sq.ft.
-
- Total: 2370 sq.ft.
Features
- Coffered ceilings in master, great room and dining
- Spacious lanai
- Kitchen island
- Walk-in shower in master bath
- Two walk-in closets in the master suite
- Maximum ceiling height 10’8”
Downloads
Complete List of Included Features
* Floorplans are artistic depictions and may be shown with optional features.
* Square footage and room sizes are approximate and may vary in construction.
