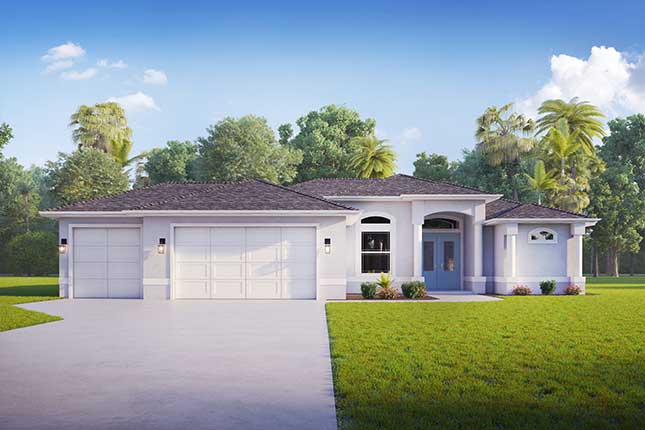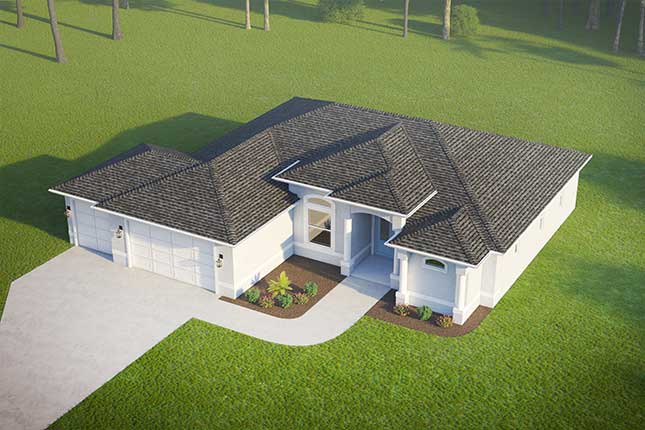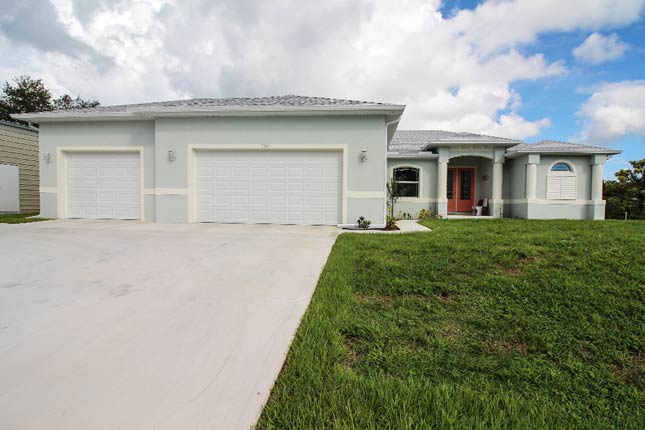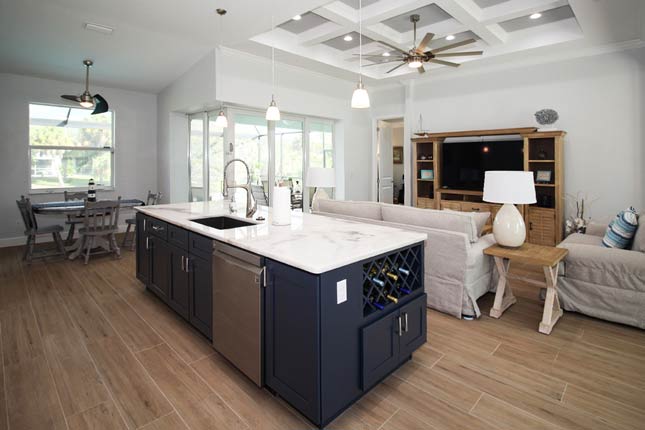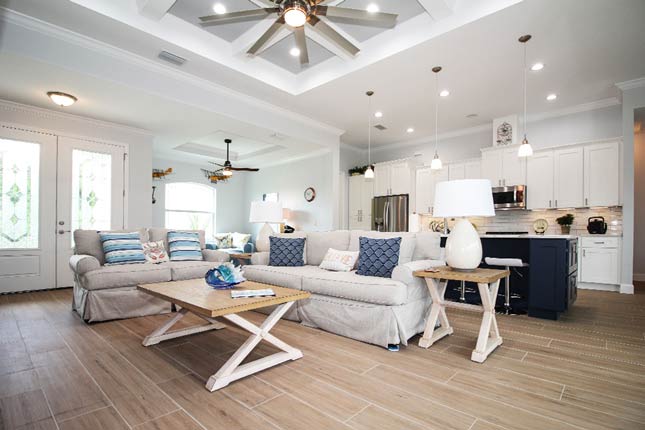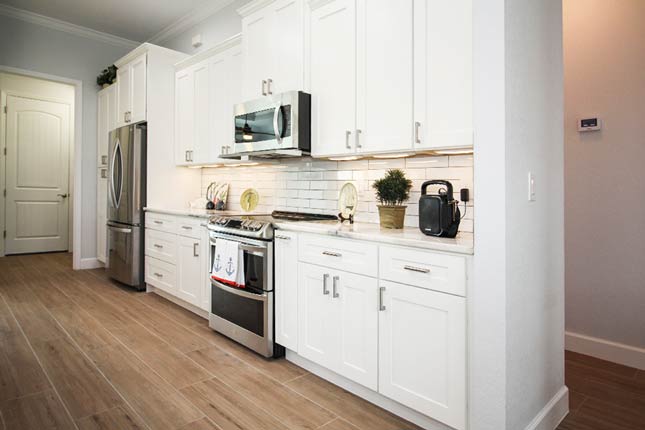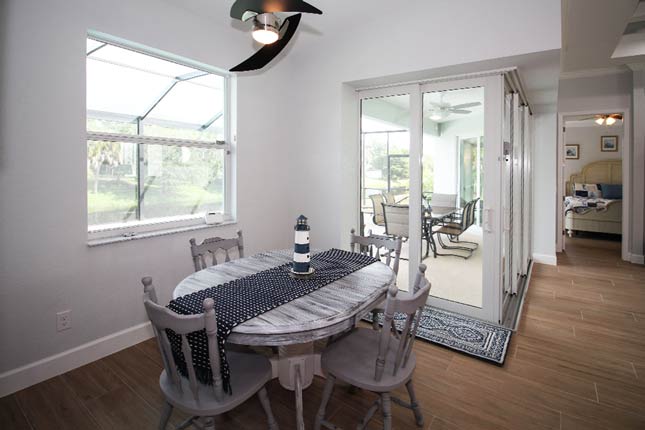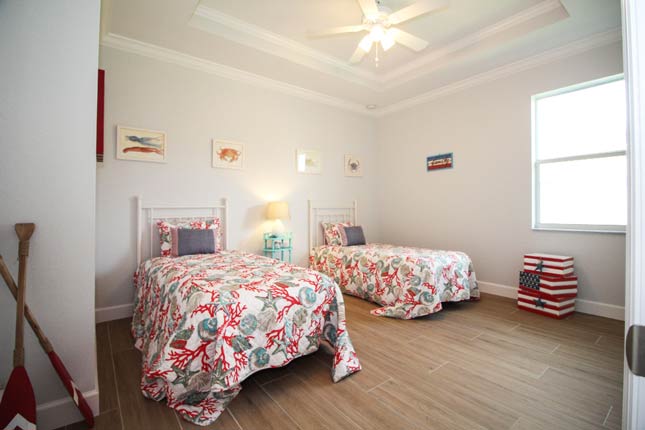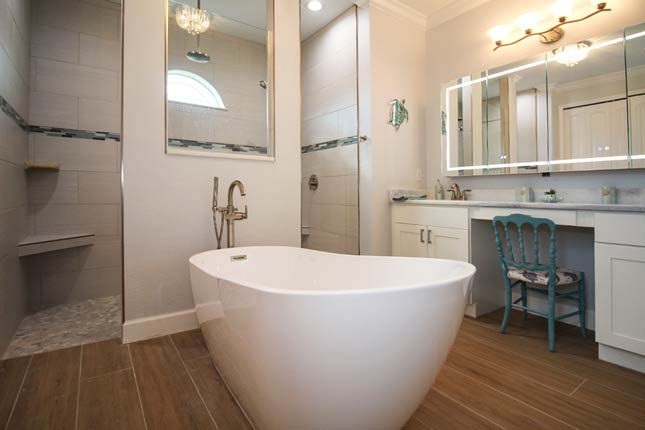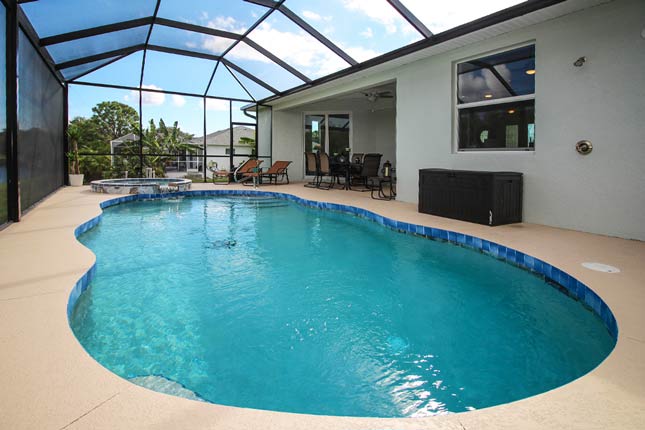The Queen Palm Home
Large Open Floor Plan with 90 Degree Slider
Our Queen Palm is a spin off of our popular Royal Palm model. Same great floor plan but with a grander feel. The Queen Palm differs in that it is constructed with 9'4" block instead of 8' and features an elevated entrance. This model is great for lots with water front views as the large 90 degree slider allows you to open up the great room and nook into the lanai, creating a true indoor/outdoor living space. Gracious master suite with walk through shower and free standing tub. Bath 2 can double as a pool bath.
Gallery
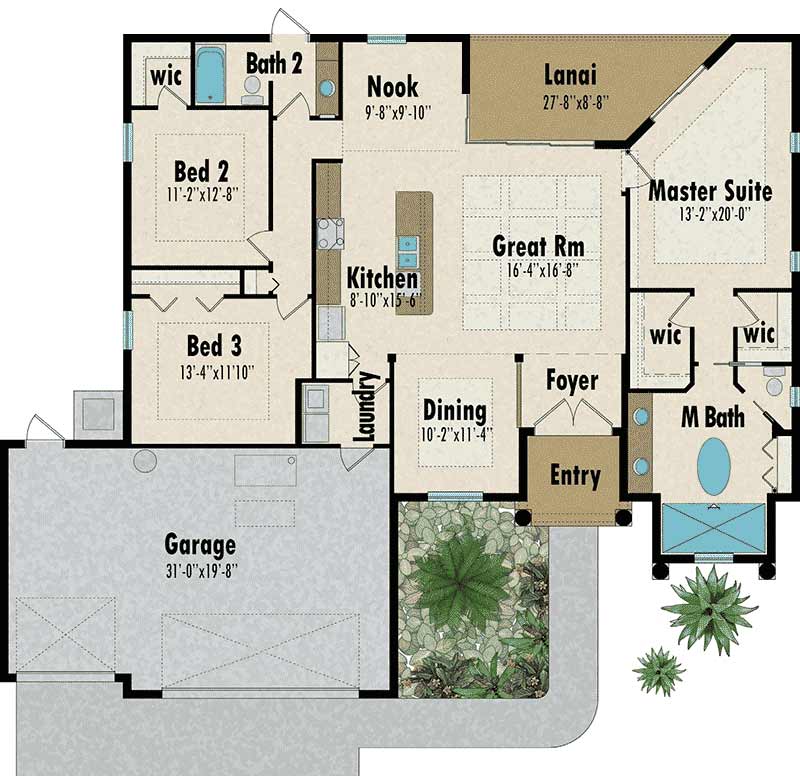
Details
1 Story
3 Bedroom
2 Bathrooms
2 Car Garage
- Living Space: 1859 sq.ft.
- Garage: 450 sq.ft.
- Lanai: 147 sq.ft.
- Entry: 59 sq.ft.
-
- Total: 2515 sq.ft.
*3 Car Garage: 647 sq.ft.
Features
- 90 degree slider
- Dining room can be used as a den or office
- 9'x38" plank or 18" tile flooring throughout
- Spacious private master suite
- Two walk-in closets in the master suite
- Free standing tub & large walk-in shower in master bath
- Second bathroom doubles as pool bath
- Walk-in closet in second bedroom
- Coffered beams in the great room
- Coffered ceilings in all bedrooms & dining room
- Kitchen island
- Dining room and breakfast nook
- 3 car garage option available as an upgrade
- Maximum ceiling height 12’4”
Downloads
Complete List of Included Features
* Floorplans are artistic depictions and may be shown with optional features.
* Square footage and room sizes are approximate and may vary in construction.
