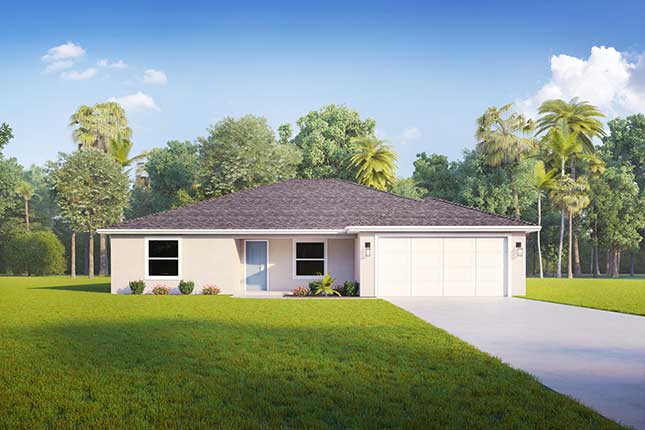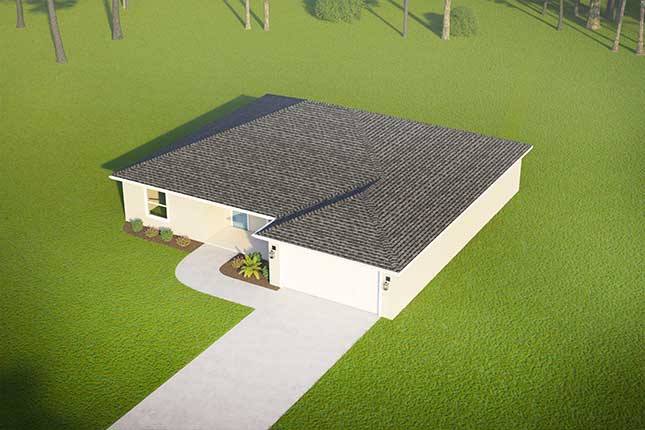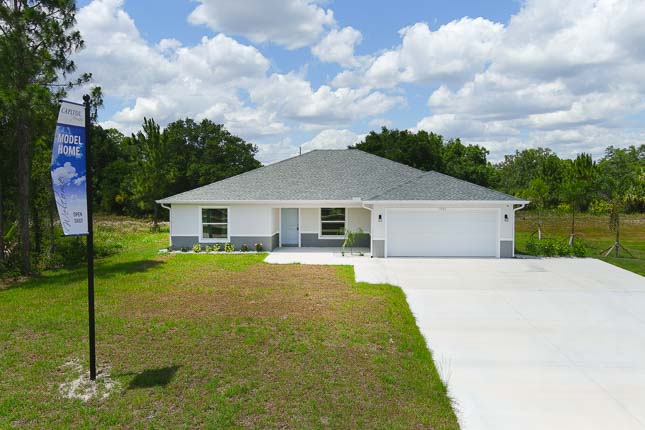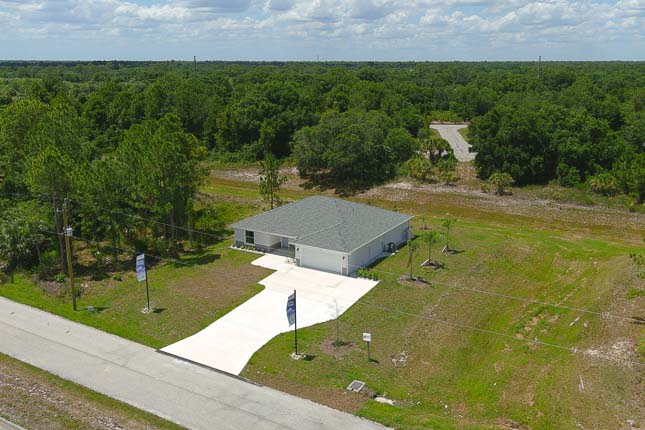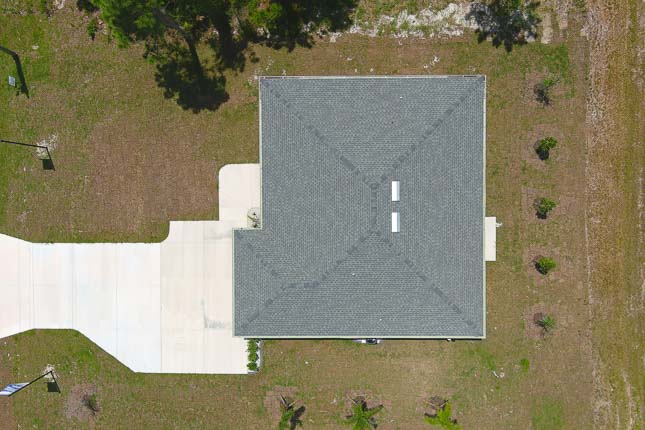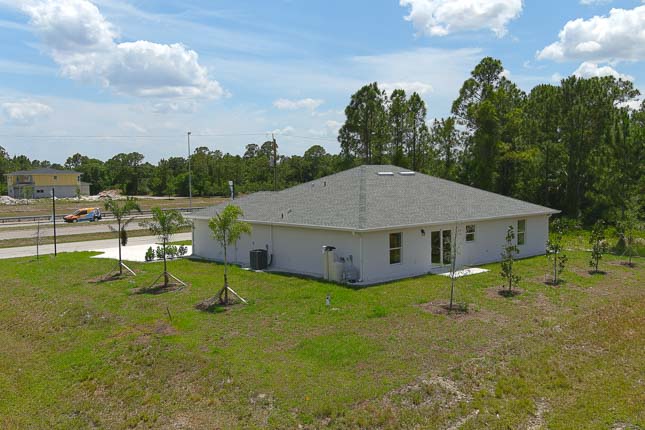The Captiva Home
More Square Footage at an Economical Price
Our Captiva home provides exceptional value for growing families or retirees that are looking for a larger home that fits into their budget. With premium features such as a vaulted ceiling, walk-in closets, and flexible floorplan, the Captiva provides luxury living at an affordable price.
Gallery
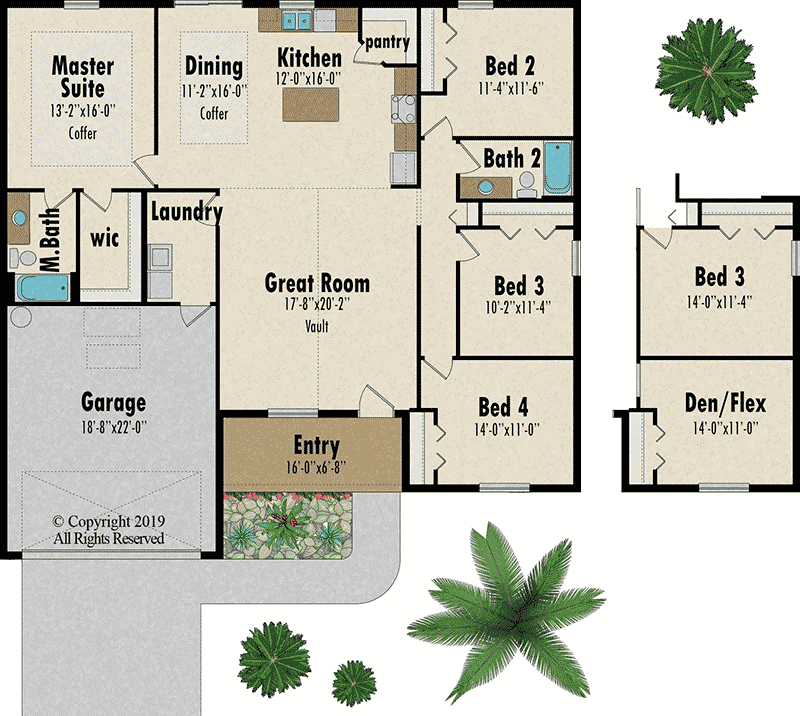
Details
1 Story
4 Bedroom
2 Bathrooms
2 Car Garage
- Living Space: 1854 sq.ft.
- Garage: 447 sq.ft.
- Entry: 107 sq.ft.
-
- Total: 2408 sq.ft.
Features
- Vaulted ceiling in great room
- Flexible floorplan: optional office or fourth bedroom
- Walk-in closet in master
- Walk-in pantry
- Spacious front porch
- Sliding glass door off dining room
- Window in kitchen above sink
- Coffered ceiling in dining room
- Maximum ceiling height 10’
Downloads
Complete List of Included Features
* Floorplans are artistic depictions and may be shown with optional features.
* Square footage and room sizes are approximate and may vary in construction.
