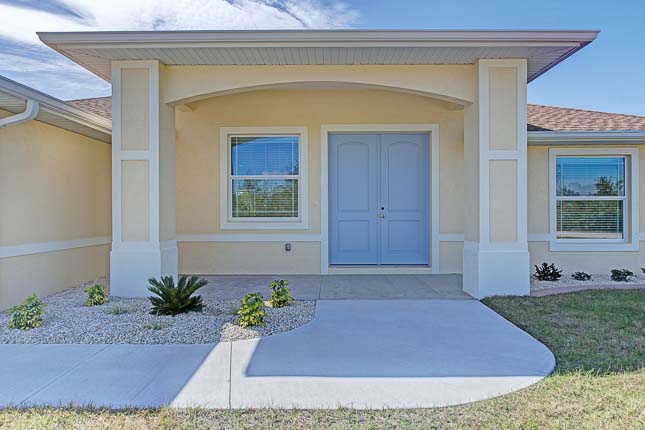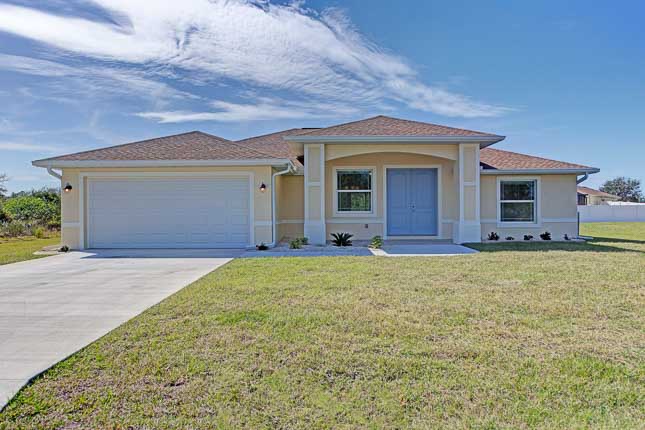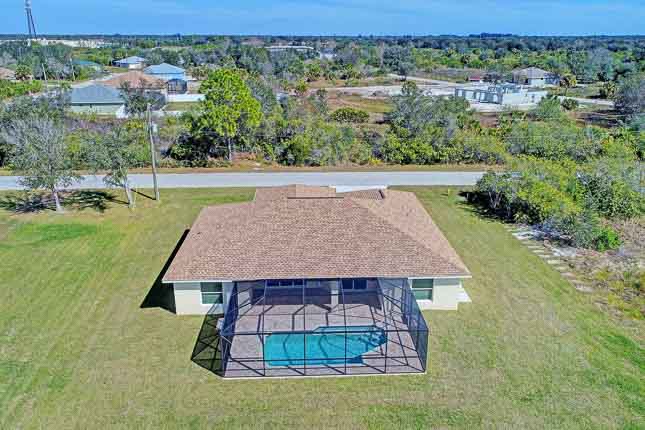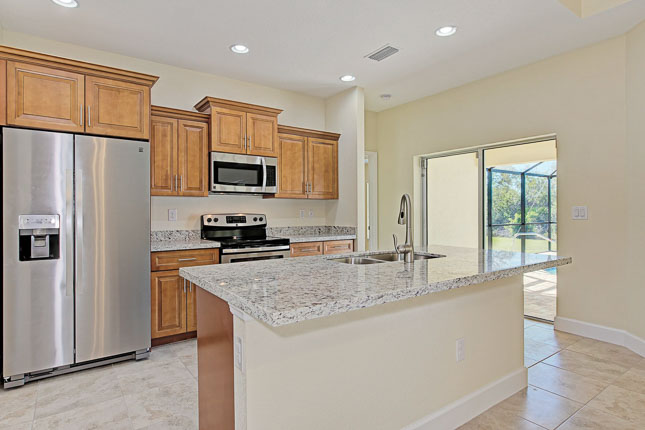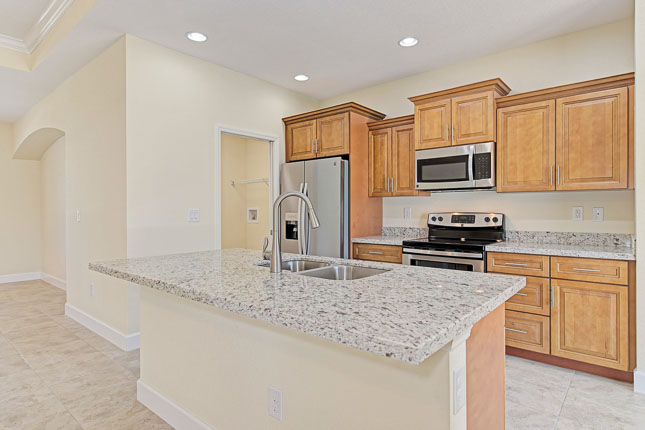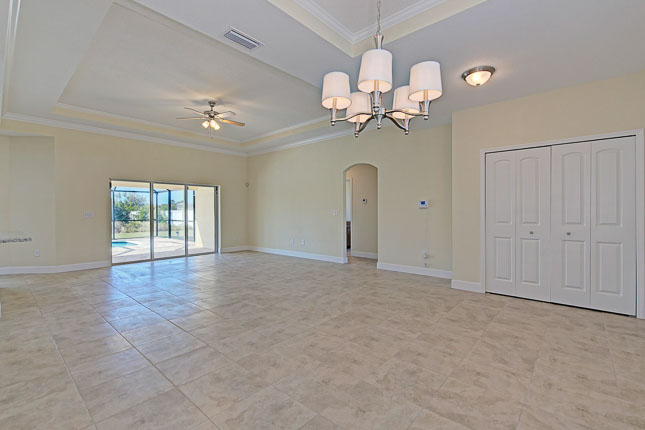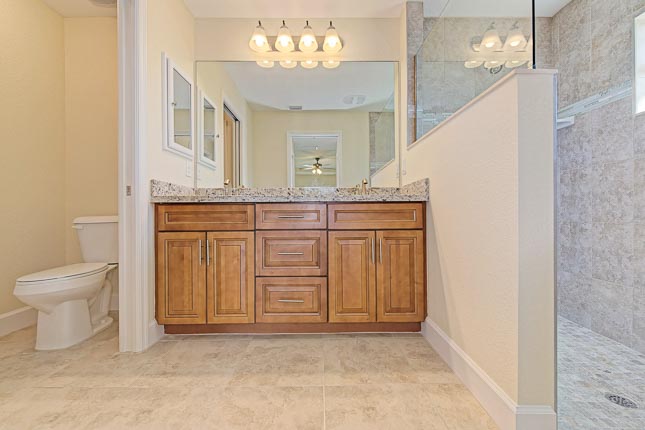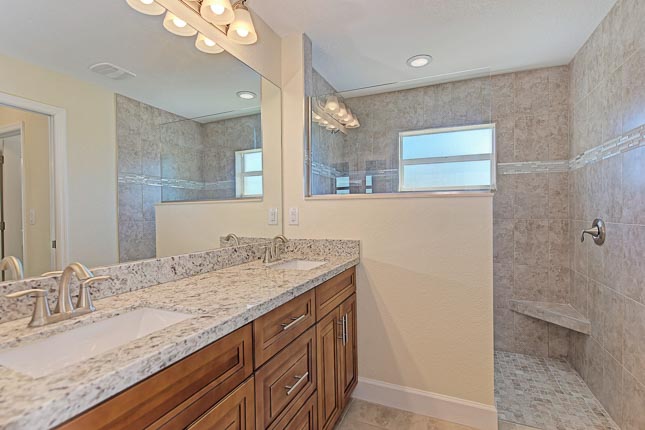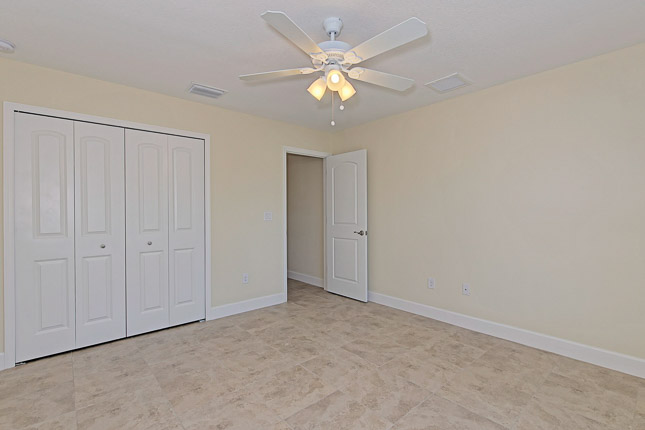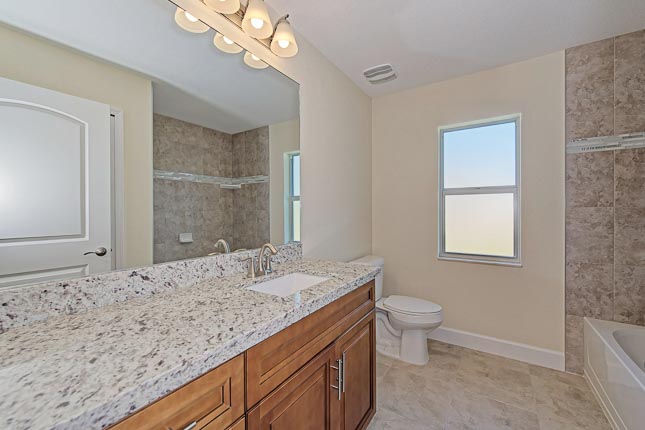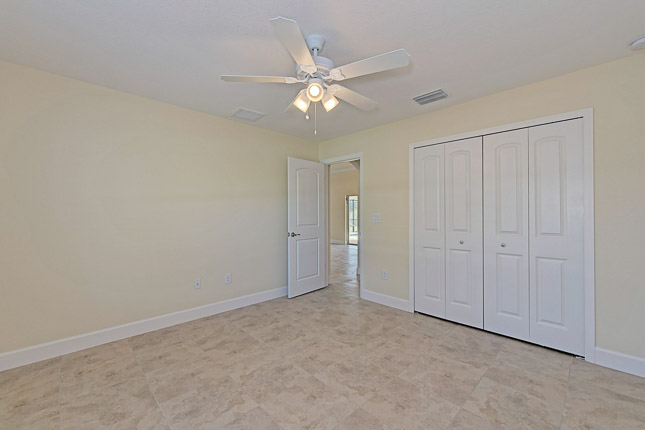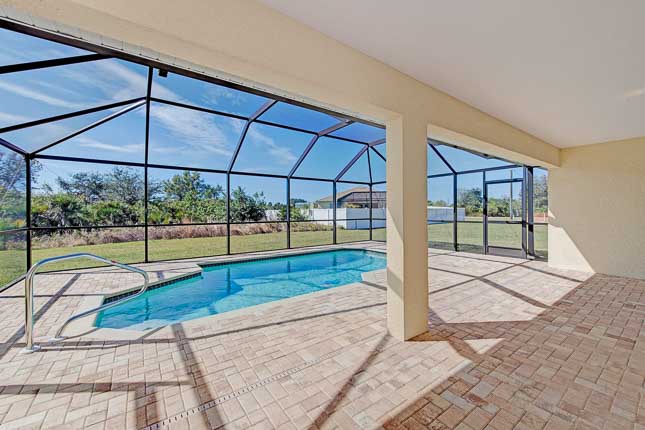The Magnolia 2 Home
Take Advantage of Outdoor Living
We’ve modified our popular, award-winning Magnolia 2 design with enhanced features like an expansive lanai, private master suite, and larger bedrooms.The floorplan is ideal for Rotonda, Englewood, and Port Charlotte.
Gallery
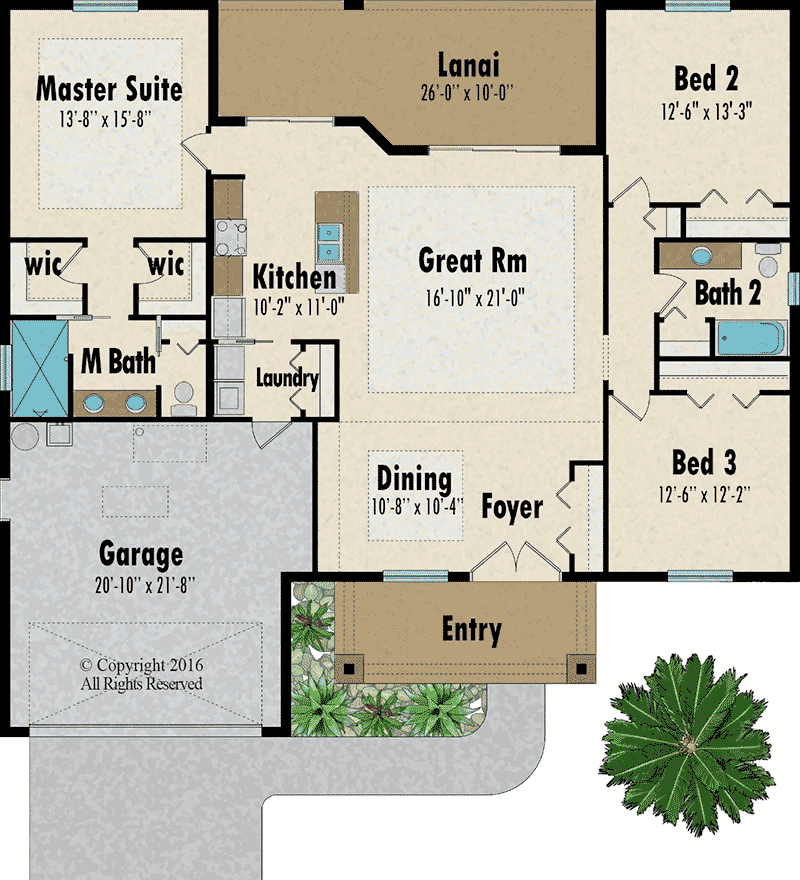
Details
1 Story
3 Bedroom
2 Bathrooms
2 Car Garage
- Living Space: 1725 sq.ft.
- Garage: 450 sq.ft.
- Lanai: 238 sq.ft.
- Entry: 126 sq.ft.
-
- Total: 2539 sq.ft.
Features
- Large expanded lanai with two sets of sliding doors
- Private master suite
- Two walk-in closets in the master suite
- Kitchen island
- Laundry with utility sink
- Spacious front porch allows for seating
- Coffered ceilings in great room, dining and master bedroom
- Walk-in shower
- Maximum ceiling height 10’9”
Downloads
Complete List of Included Features
* Floorplans are artistic depictions and may be shown with optional features.
* Square footage and room sizes are approximate and may vary in construction.
