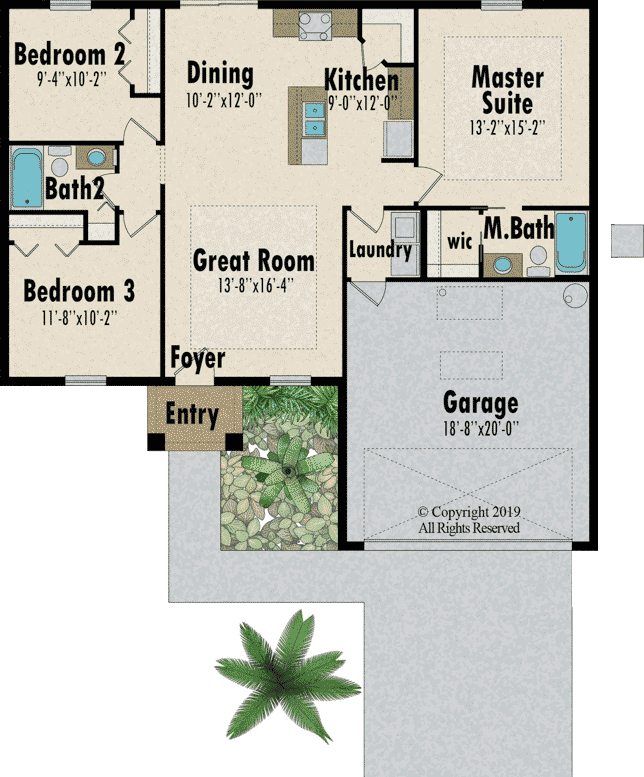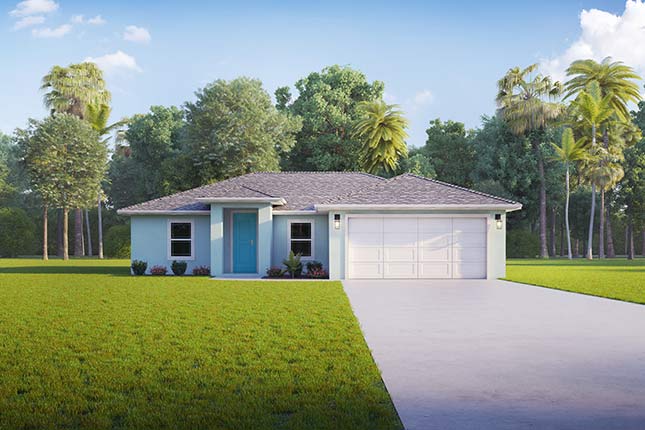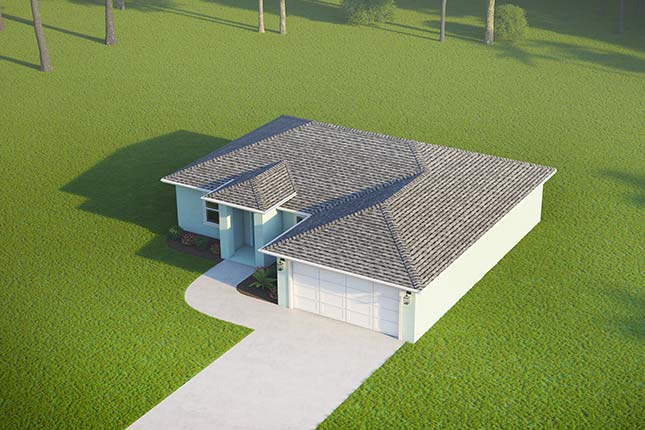The Useppa Home
Affordable Luxury Home in North Port & East Englewood
The Useppa home combines comfort with elegance and livability. With a functional floorplan and timeless design, this home is ideal for new families or retirees looking to downsize.
Gallery

Details
1 Story
3 Bedroom
2 Bathrooms
2 Car Garage
- Living Space: 1210 sq.ft.
- Garage: 408 sq.ft.
- Entry: 37 sq.ft.
-
- Total: 1655 sq.ft.
Features
- Private master suite
- Walk-in closet in master suite
- Kitchen island
- Walk-in pantry
- Coffered ceiling in great room and master suite
- Sliding glass door off dining room
- Maximum ceiling height 8’8”
Downloads
Complete List of Included Features
* Floorplans are artistic depictions and may be shown with optional features.
* Square footage and room sizes are approximate and may vary in construction.

