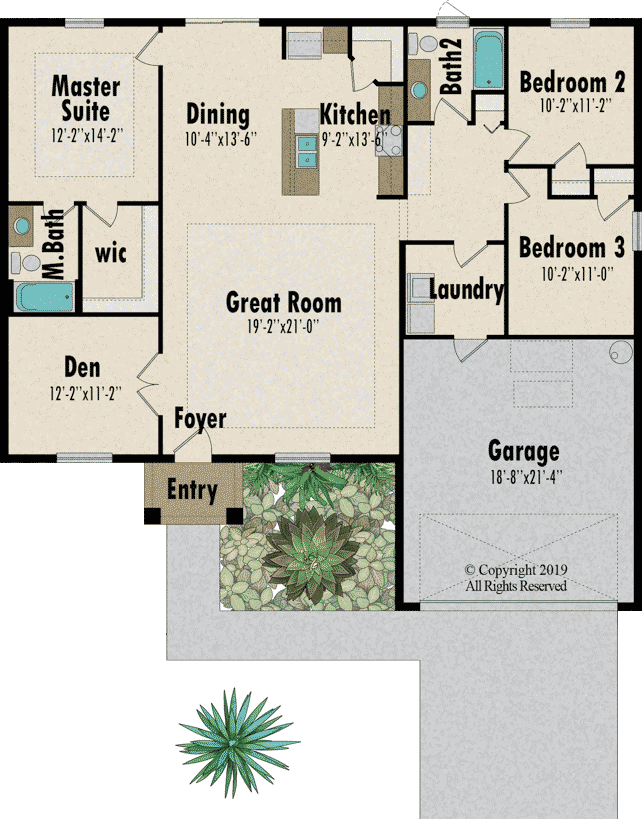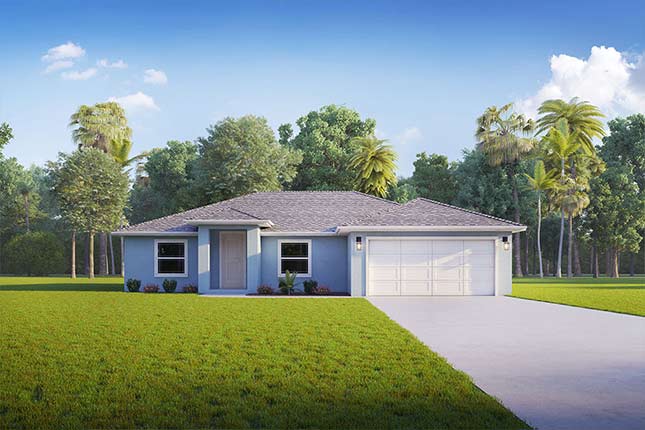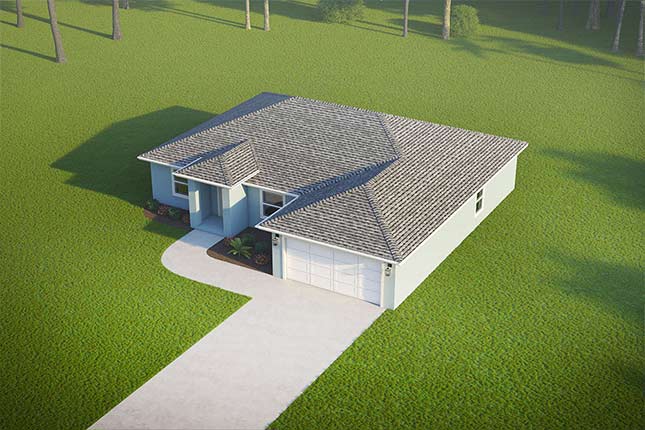The Sanibel Home
Ideal Home for North Port & East Englewood
The Sanibel home provides modern, elegant features at a fantastic value. With features like a large walk-in closet in the master and a den that can be converted into a home office or bedroom, Sanibel provides the flexibility you need to feel at home.
Gallery

Details
1 Story
3 Bedroom
2 Bathrooms
2 Car Garage
- Living Space: 1679 sq.ft.
- Garage: 433 sq.ft.
- Entry: 40 sq.ft.
-
- Total: 2152 sq.ft.
Features
- Ideal for North Port and East Englewood
- Kitchen island
- Walk-in pantry
- Large walk-in closet in master
- Den can become 4th bedroom
- Optional glass doors on den
- Second bathroom has option of door for access to optional pool
- Sliding glass door off dining
- Coffered ceilings in great room and master bedroom
- Maximum ceiling height 8’8”
Downloads
Complete List of Included Features
* Floorplans are artistic depictions and may be shown with optional features.
* Square footage and room sizes are approximate and may vary in construction.

