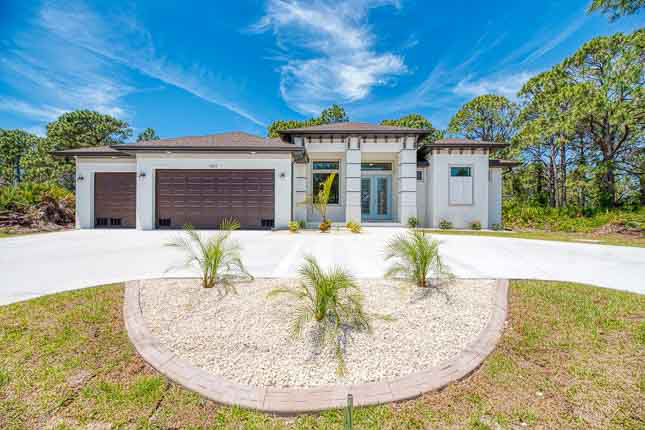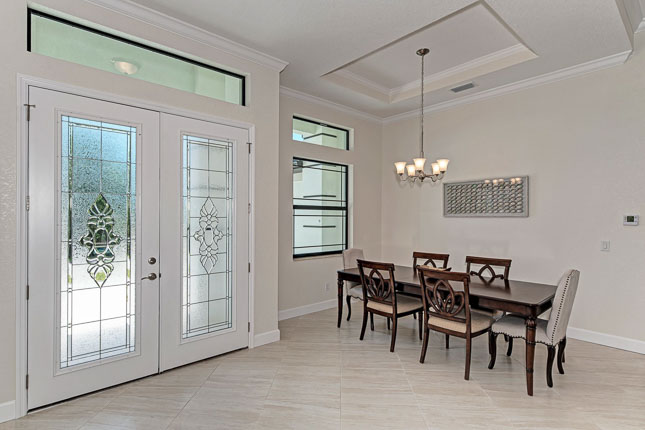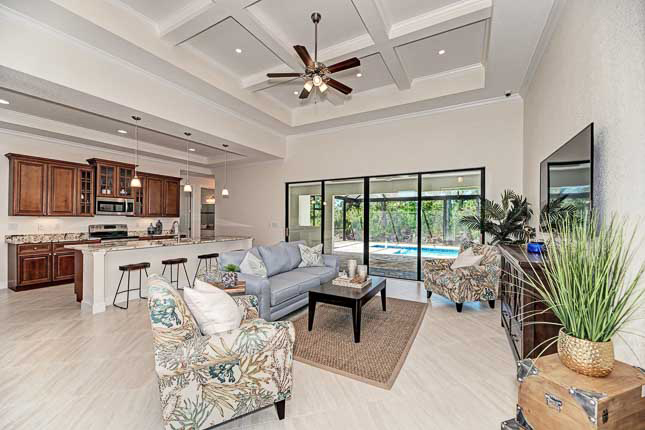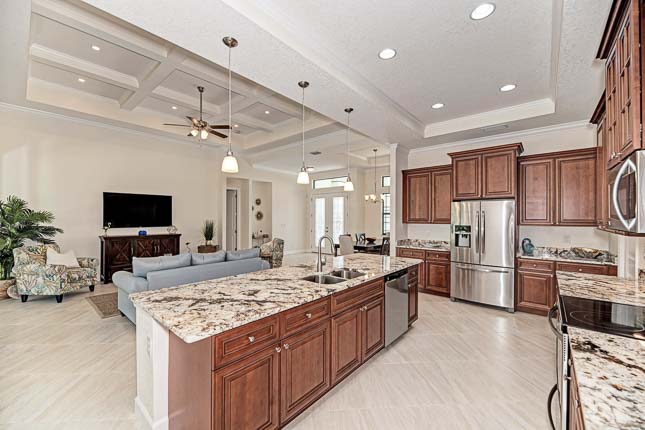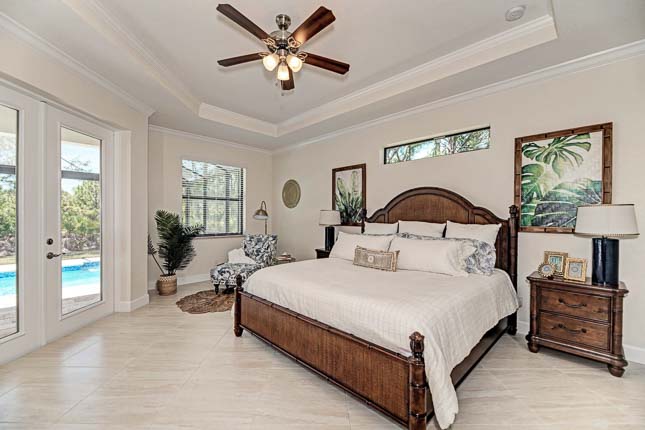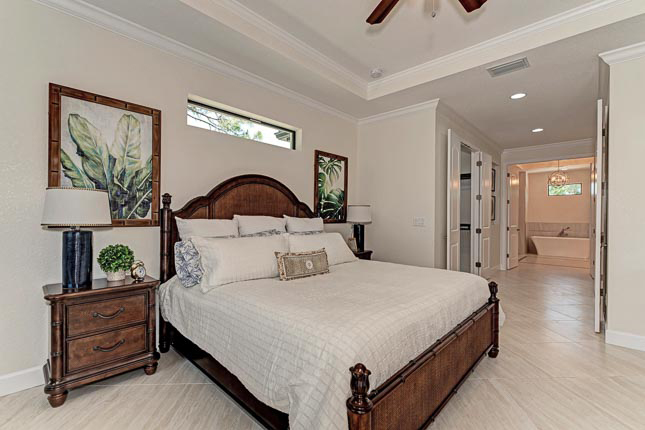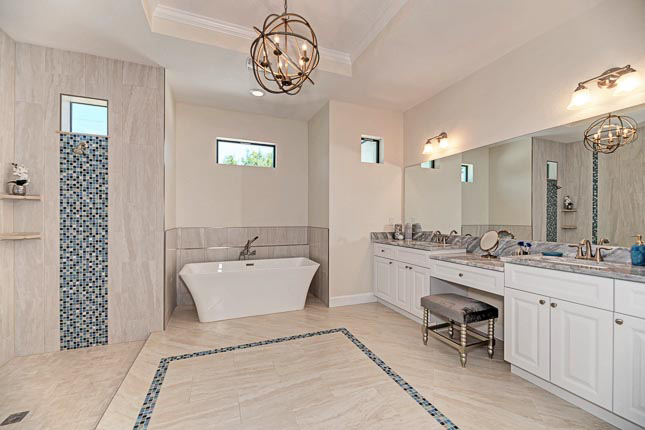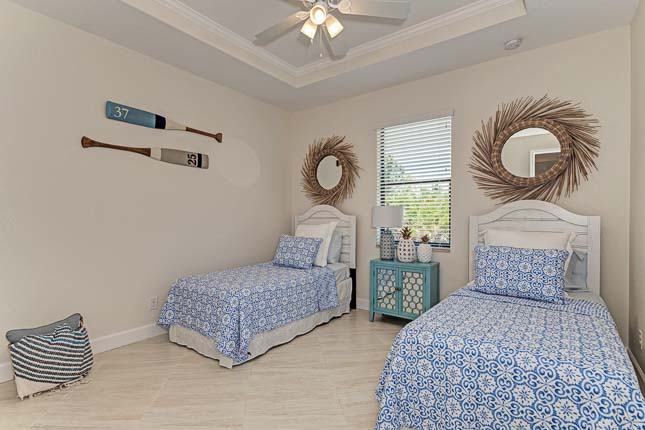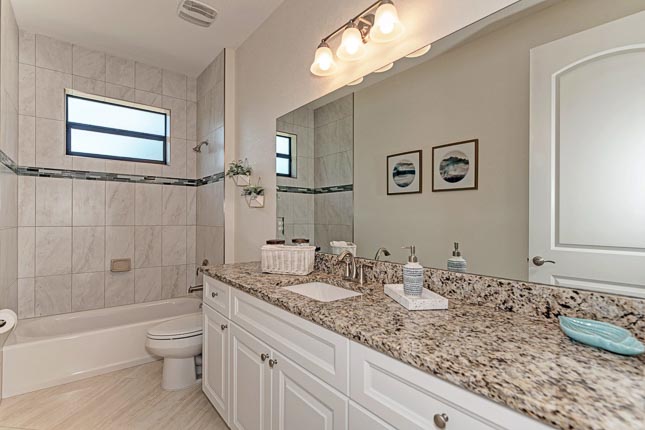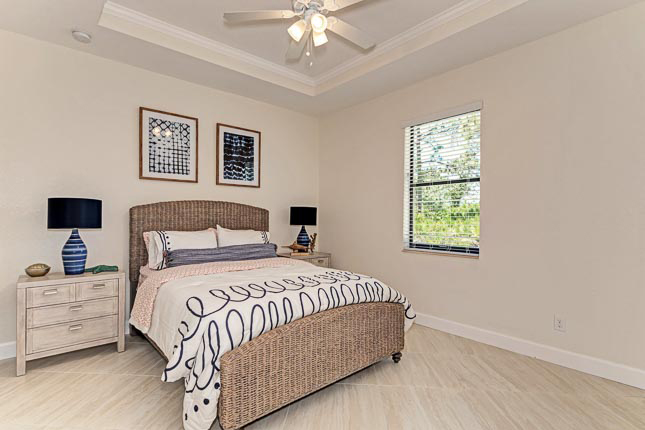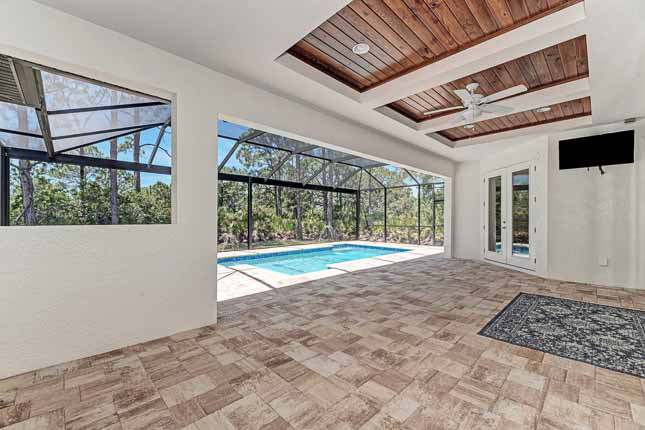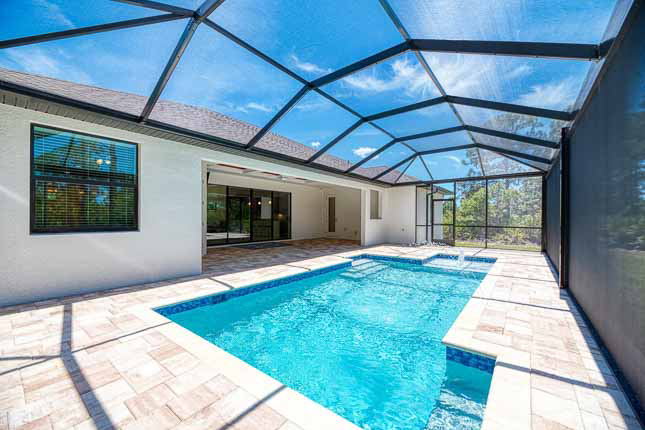The Laurel Oak Home
Spacious Home with Designer Features
The Laurel Oak home design fits seamlessly into most neighborhoods and is ideal for waterfront living. Its elegant design is coupled with practical features that make your home a joy.
Gallery
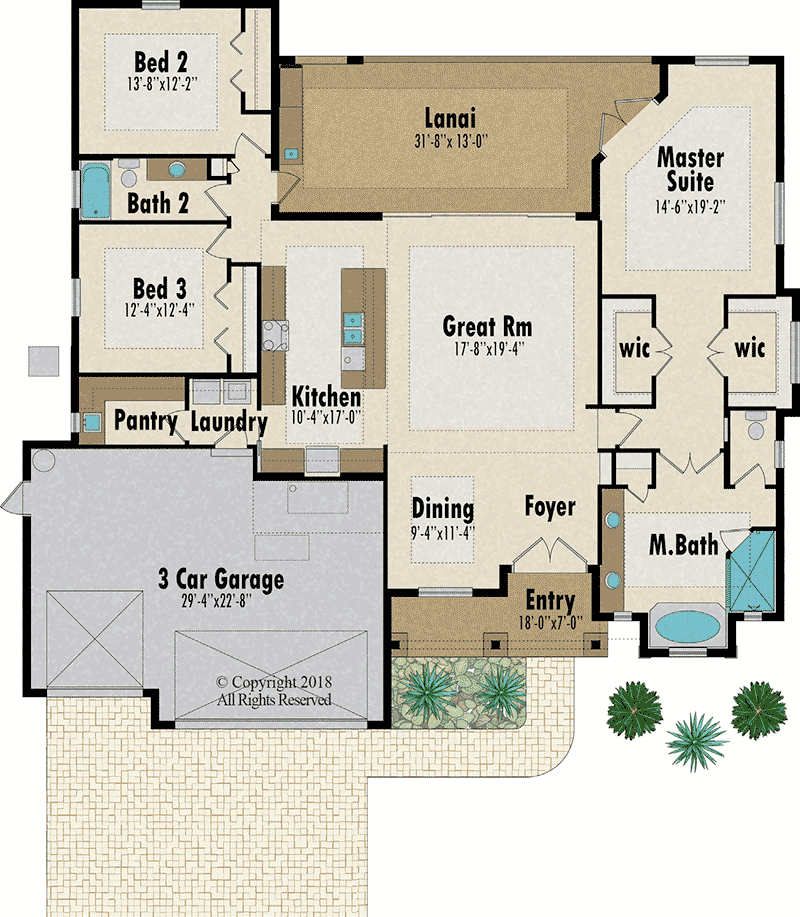
Details
1 Story
3 Bedroom
2 Bathrooms
3 Car Garage
- Living Space: 2143 sq.ft.
- Garage: 654 sq.ft.
- Lanai: 371 sq.ft.
- Entry: 101 sq.ft.
-
- Total: 3269 sq.ft.
Features
- Designed for waterfront living
- Views from master bedroom
- Glass French doors off master bedroom
- Grand master wing with double doors to bath
- Master bath has free-standing tub and walk-in shower
- Large kitchen with large pantry
- Kitchen island
- Spacious lanai with optional outdoor kitchen
- Coffered ceiling on lanai
- Coffered beams in great room
- Easy access to second bath from lanai/pool
- Large 3 car garage
- Maximum ceiling height 13’4”
Downloads
Complete List of Included Features
* Floorplans are artistic depictions and may be shown with optional features.
* Square footage and room sizes are approximate and may vary in construction.
