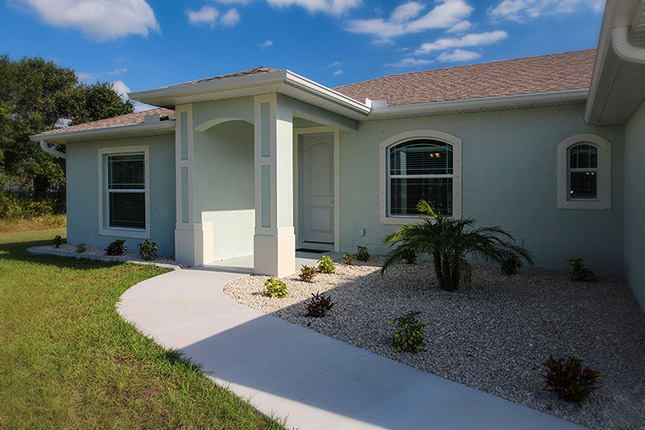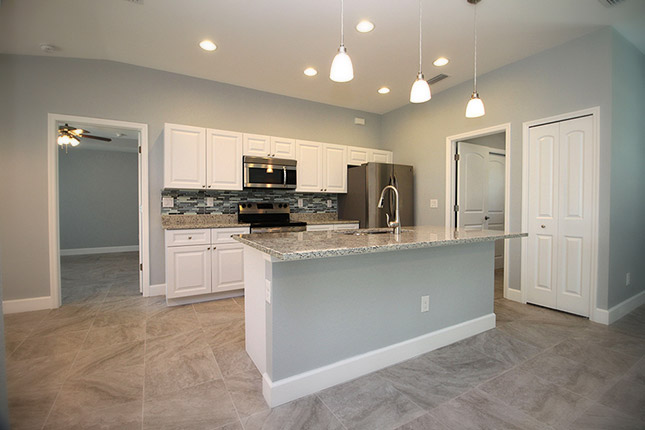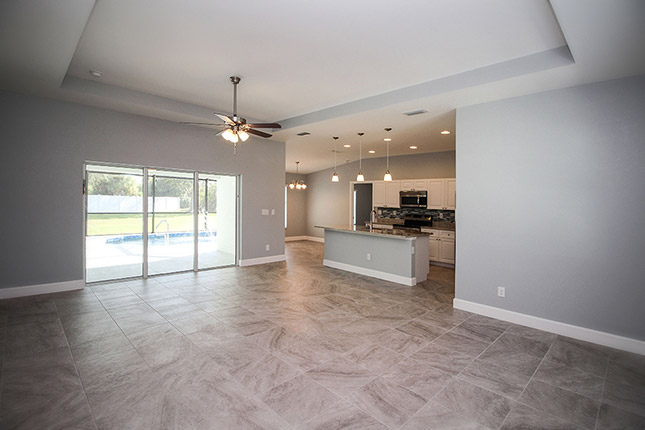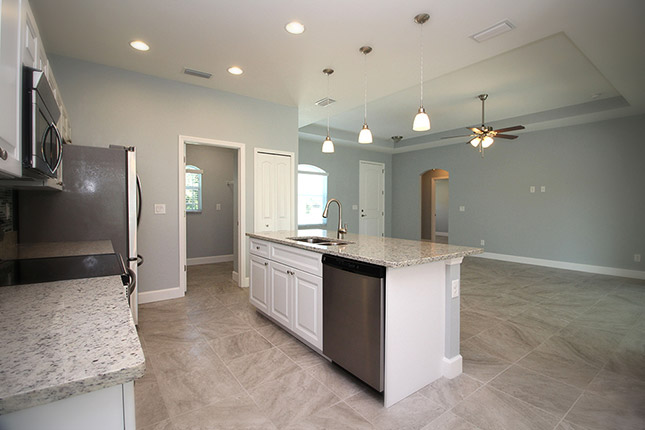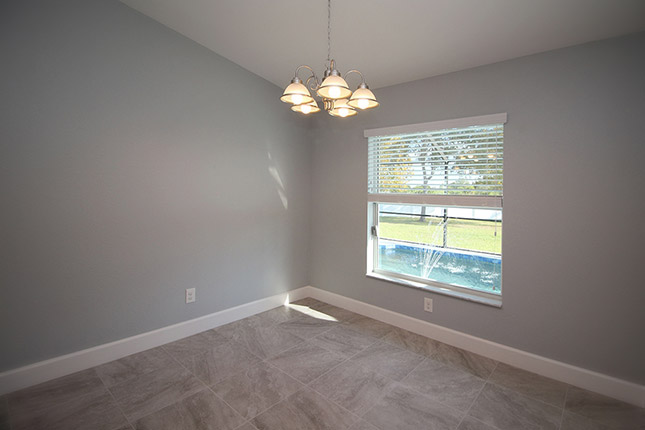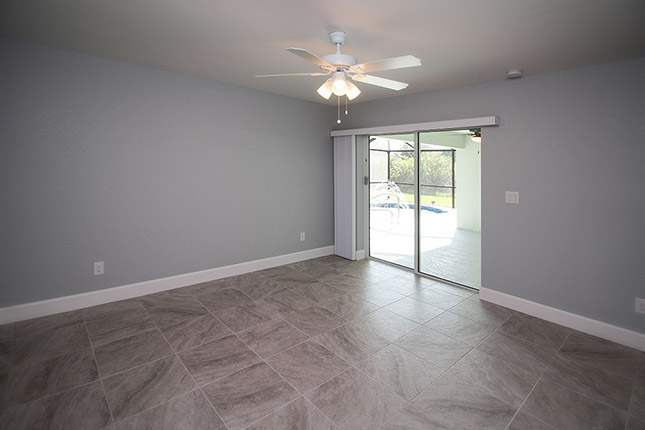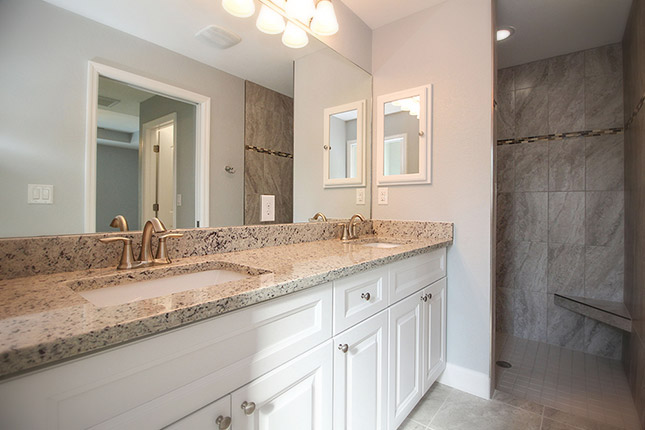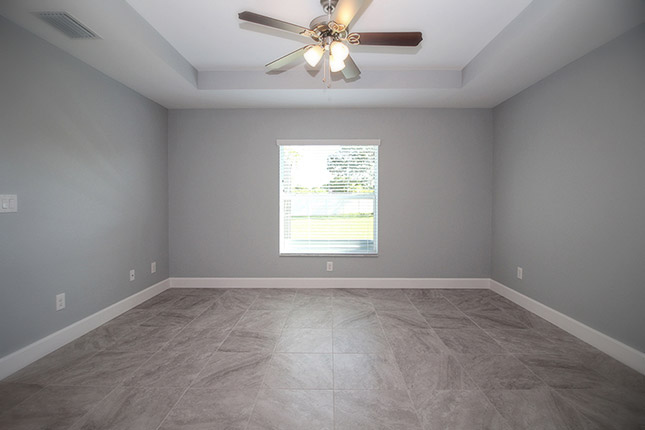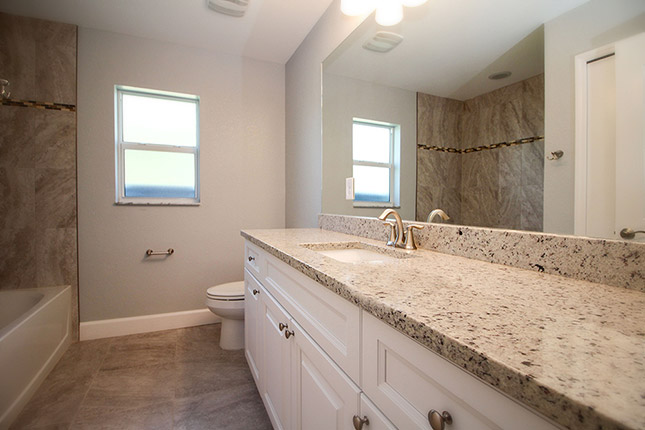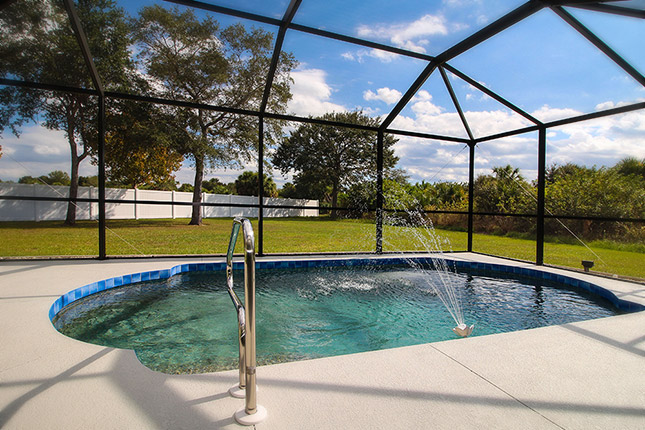The Majestic Palm Home
Perfect Open Concept For Hosting
This home offers a modern open floor plan design that maximizes the space and creates an optimal hosting environment. Living area opens up to a large lanai for even more space for get-togethers.
Gallery
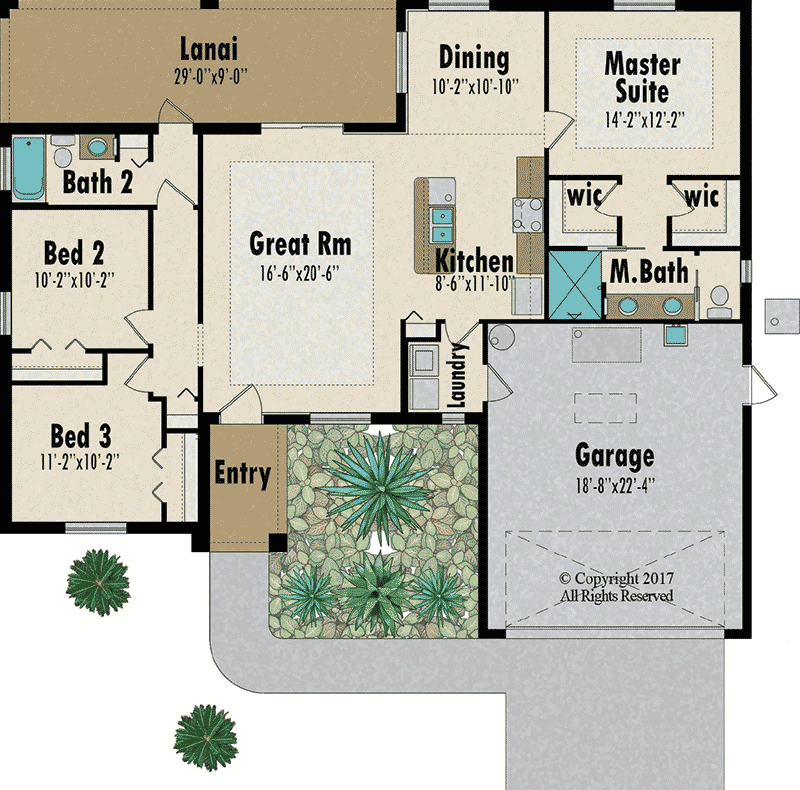
Details
1 Story
3 Bedroom
2 Bathrooms
2 Car Garage
- Living Space: 1425 sq.ft.
- Garage: 455 sq.ft.
- Lanai: 132 sq.ft.
- Entry: 55 sq.ft.
-
- Total: 2067 sq.ft.
Features
- Open floorplan
- Great for hosting
- Coffered ceilings in Great Room and Master Suite
- Master suite with 2 walk-in closets
- Second bathroom can function as pool bath
- Large lanai
- Kitchen Island
Downloads
Complete List of Included Features
* Floorplans are artistic depictions and may be shown with optional features.
* Square footage and room sizes are approximate and may vary in construction.
