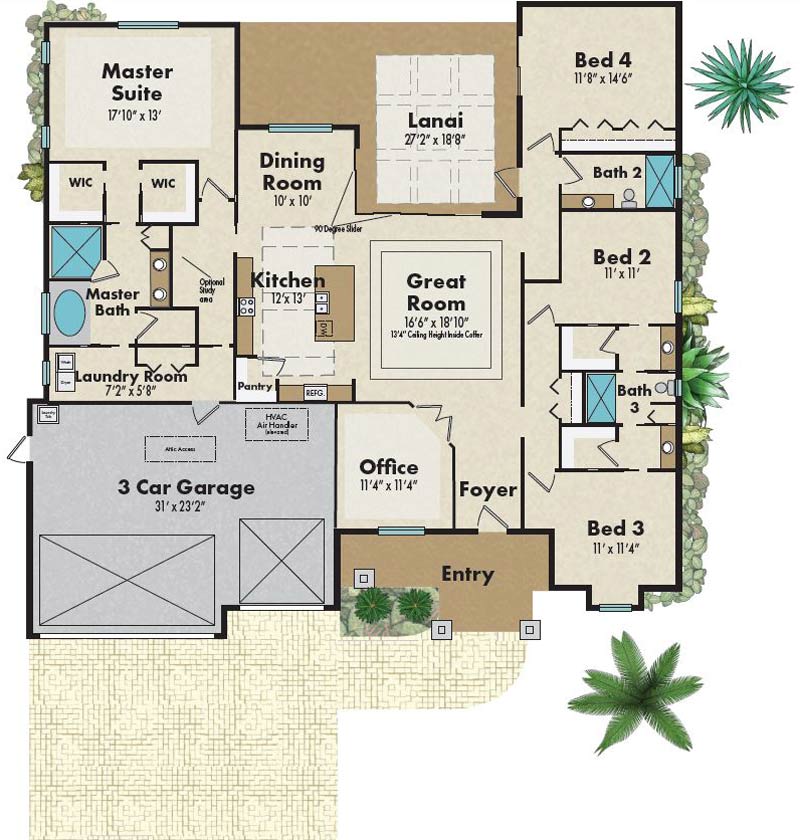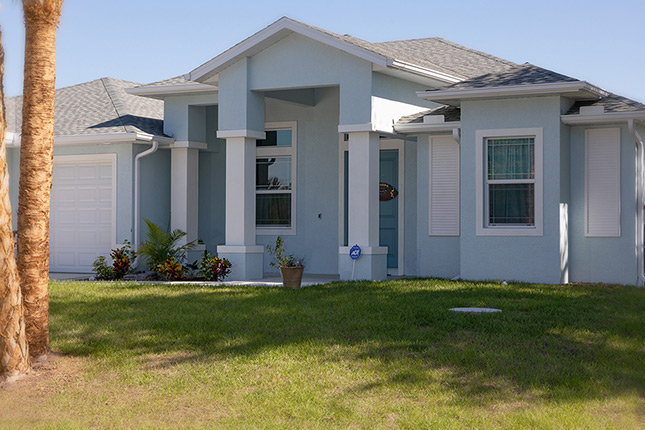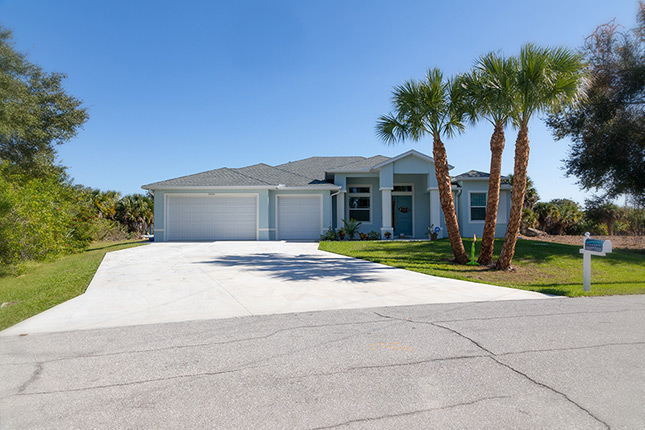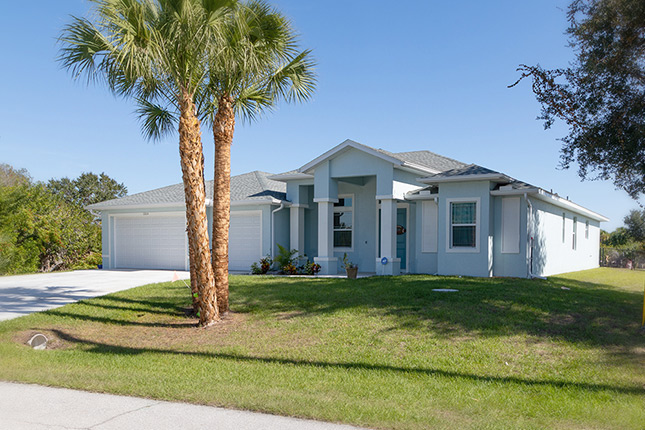The Sabal Palm Deluxe Home
Expansive Home with Potential In-law Suite
The Sabal Palm Deluxe was designed to fit the needs of a growing or multi-generational family. With a den or office and a fourth bedroom that functions as an in-law suite with separate access to the lanai, this floorplan provides maximum flexibility and privacy with plenty of room to grow.
Gallery

Details
1 Story
4 Bedroom
1 Den/Office
3 Bathrooms
3 Car Garage
- Living Space: 2533 sq.ft.
- Garage: 681 sq.ft.
- Lanai: 410 sq.ft.
- Entry: 163 sq.ft.
-
- Total: 3787 sq.ft.
Features
- Suited for most neighborhoods
- Ideal for growing or multi-generational family
- Den or Office
- Fourth bedroom functions as in-law suite with separate access to lanai
- Double coffered ceilings in great room
- Coffered ceiling in master bedroom and office
- Coffered beams on lanai
- Spacious private master suite
- Two walk-in closets in the master suite
- Soaking tub and walk-in shower in master bath
- Kitchen island
- Walk-in pantry
- Dining and breakfast nook
- Bifold linen closet in master hallway can easily be converted into a desk/homework area
- Large lanai
- Optional outdoor kitchen
- Maximum ceiling height 13’4”
*Floorplans are artistic depictions and may be shown with optional features.
*Square footage and room sizes are approximate and may vary in construction.


