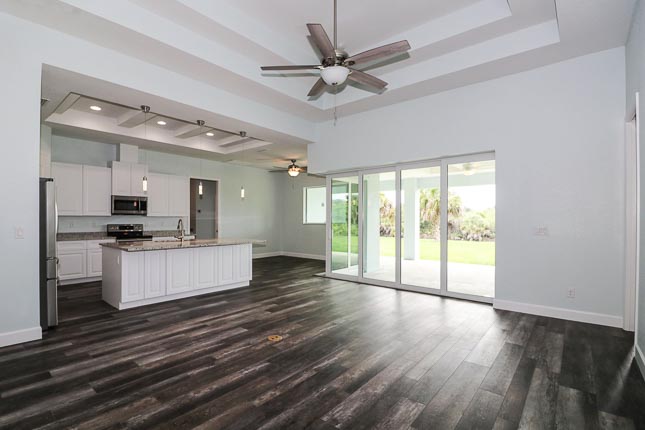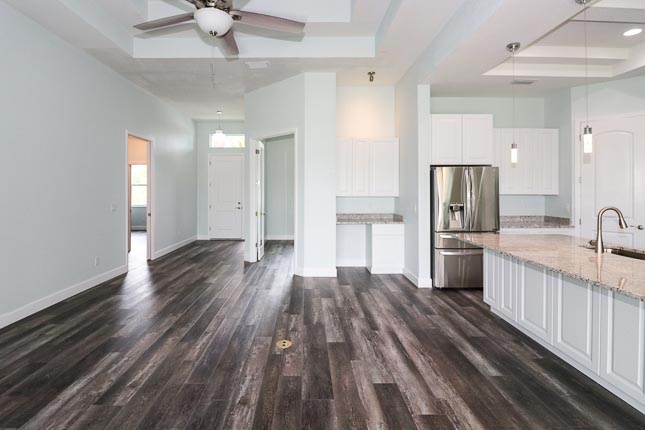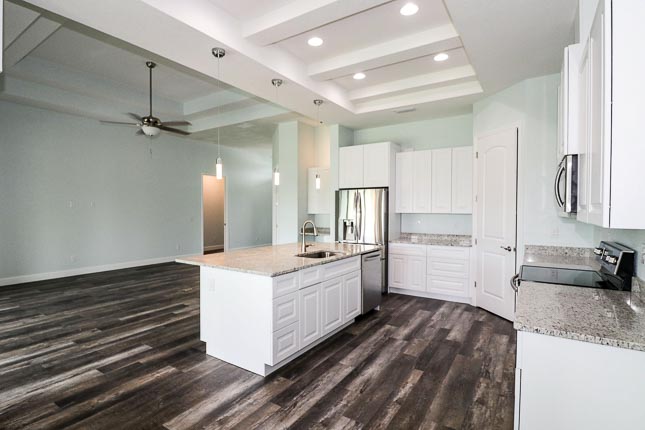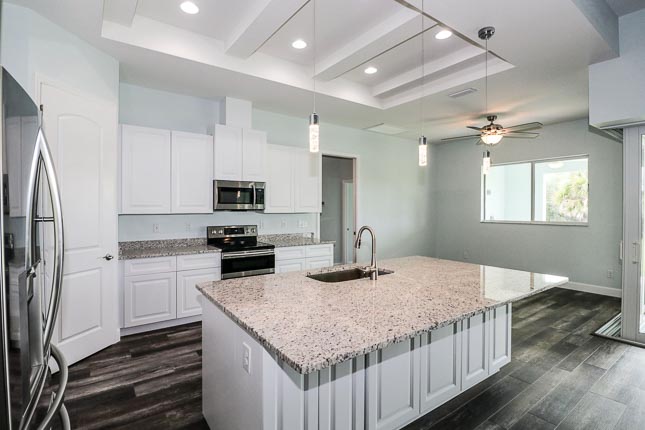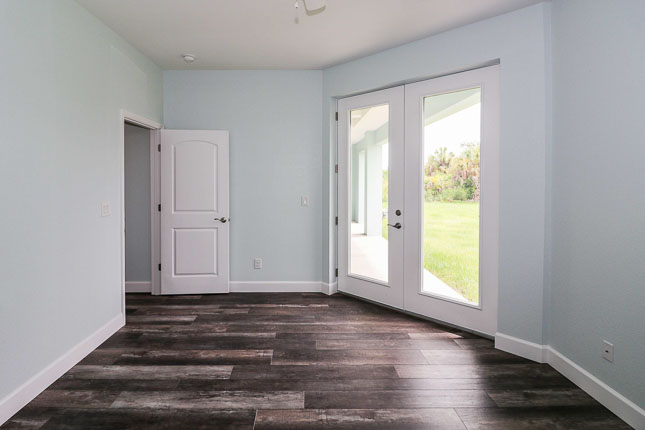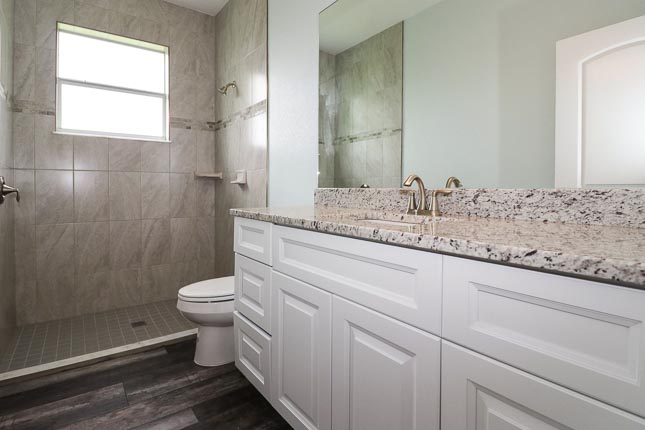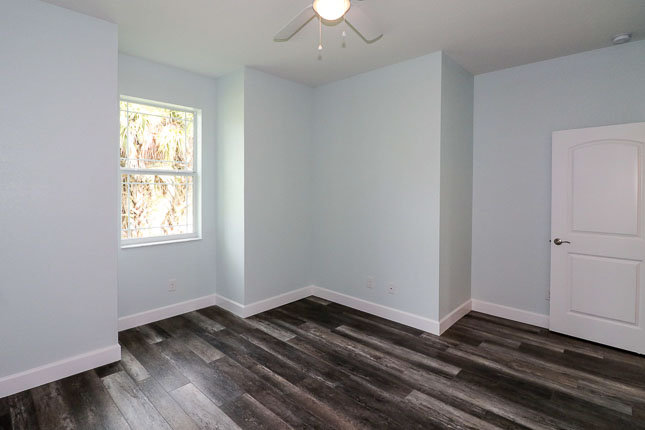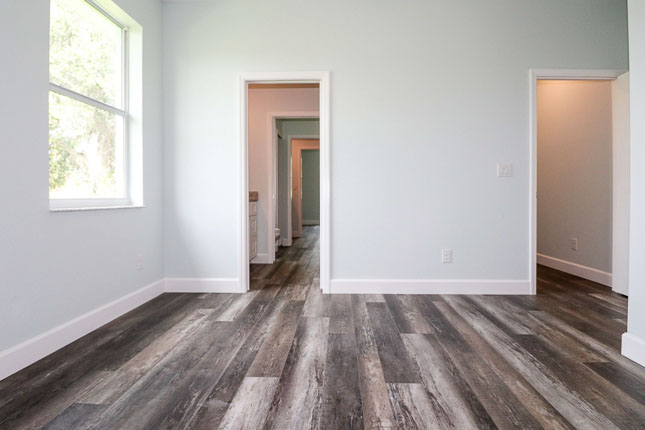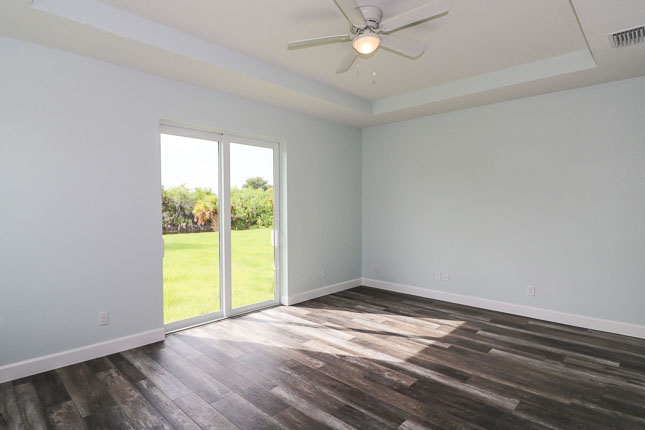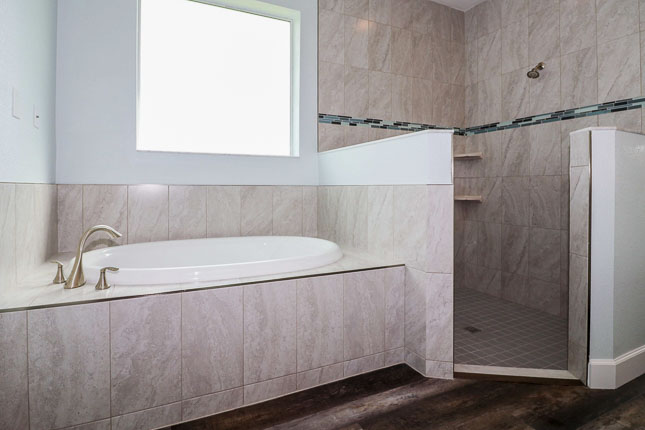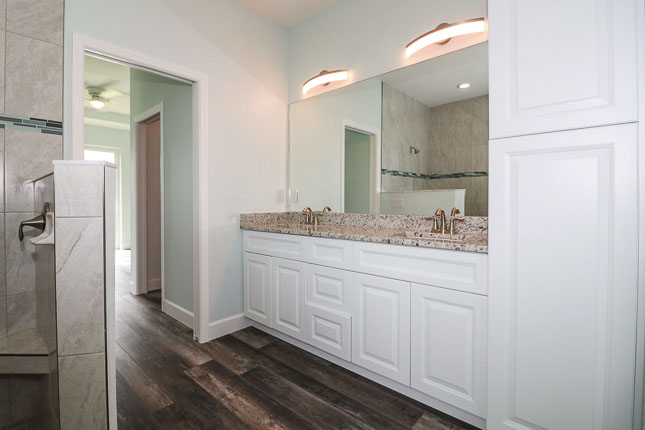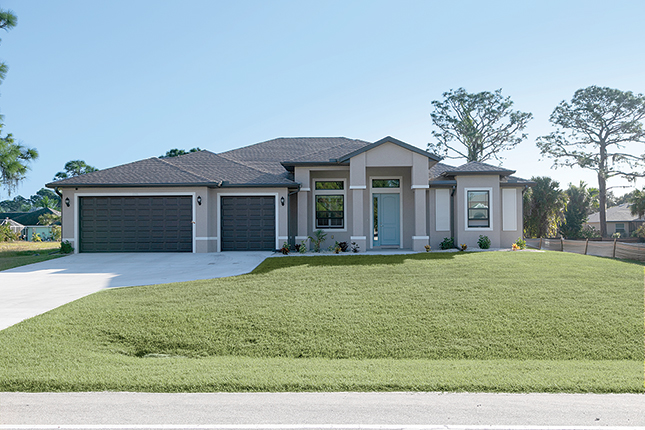The Sabal Palm Home
Luxurious Home Designed for the Best of Florida Living
An expansive lanai, open floorplan and 3 car garage make this spacious home a delight. The Sabal Palm is suitable for most neighborhoods and features a huge private master suite with dual walk-in closets. The den can be easily converted into a home office or fourth bedroom.
Gallery
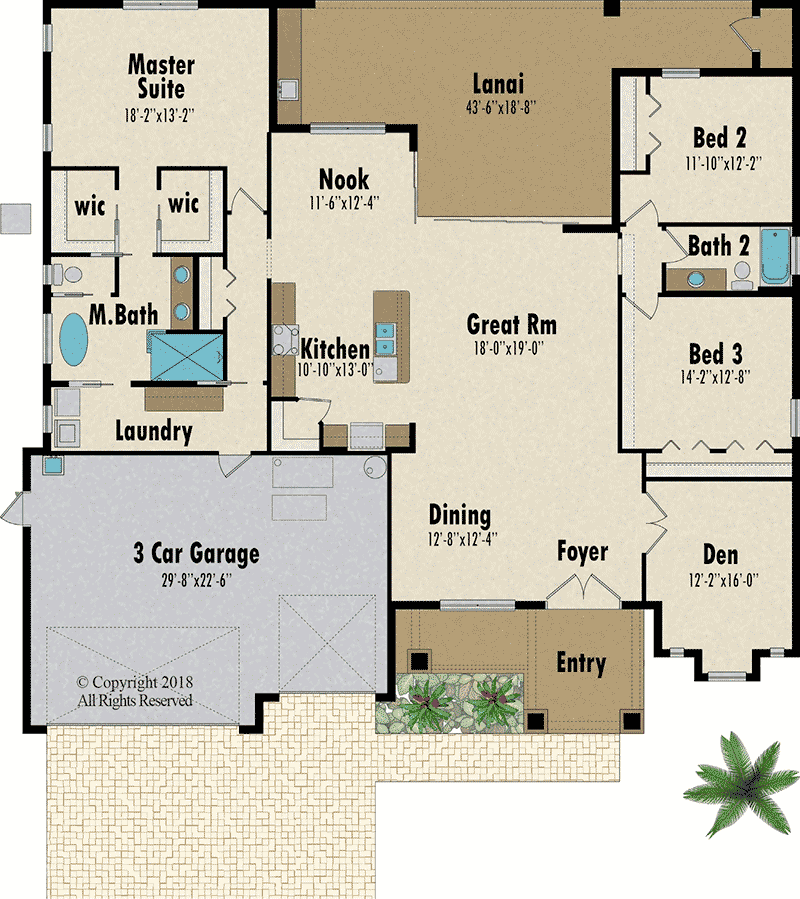
Details
1 Story
3 Bedroom
2 Bathrooms
3 Car Garage
- Living Space: 2373 sq.ft.
- Garage: 681 sq.ft.
- Lanai: 511 sq.ft.
- Entry: 160 sq.ft.
-
- Total: 3725 sq.ft.
Features
- Spacious private master suite
- Den/Office
- Two walk-in closets in the master suite
- Soaking tub and walk-in shower in master bath
- Large lanai
- Optional outdoor kitchen
- Pool storage
- Kitchen island
- Dining and breakfast nook
- Maximum ceiling height 13’4”
Downloads
Complete List of Included Features
* Floorplans are artistic depictions and may be shown with optional features.
* Square footage and room sizes are approximate and may vary in construction.
