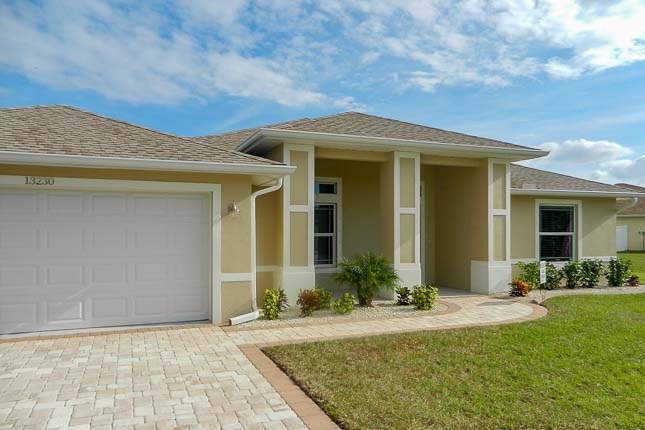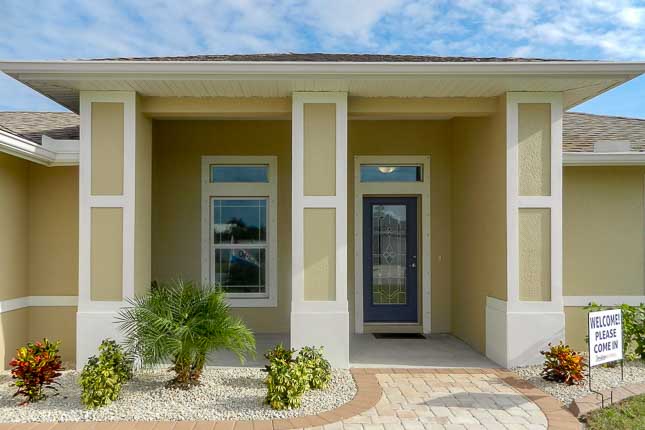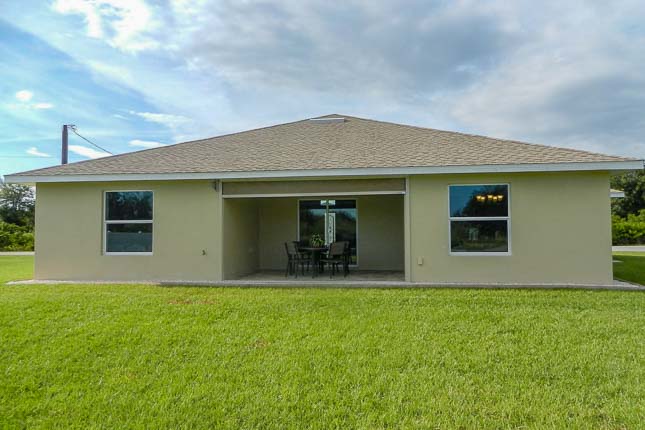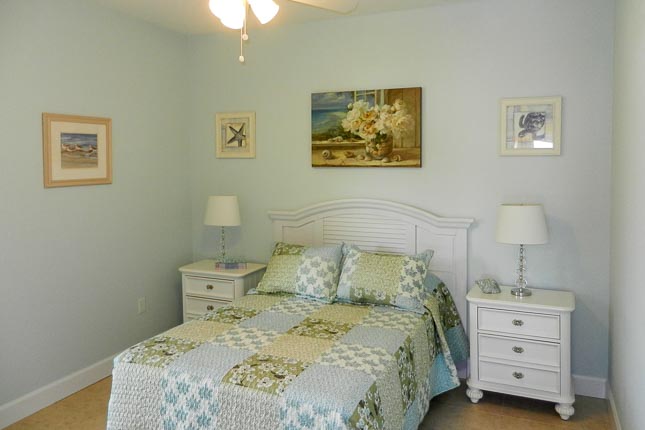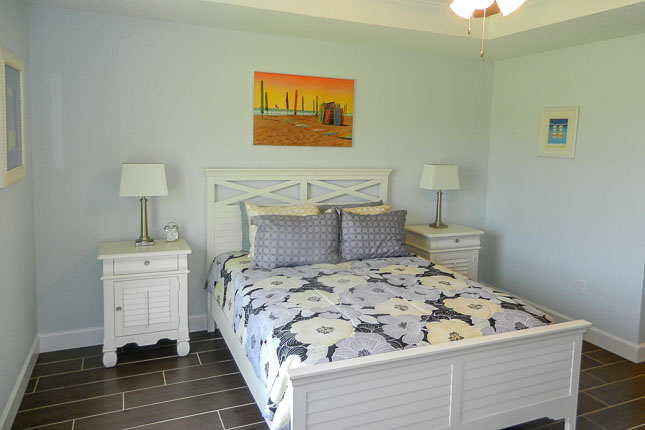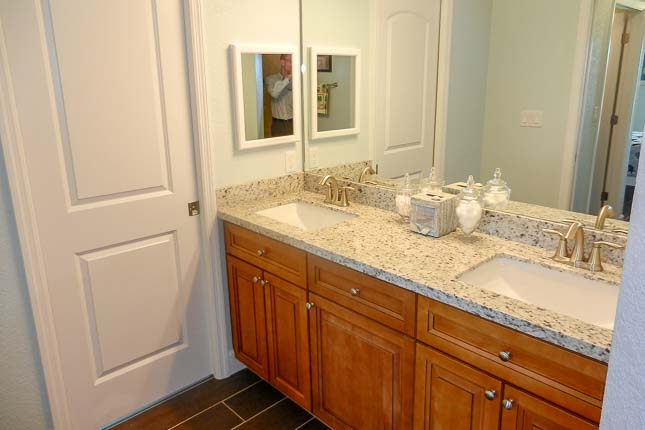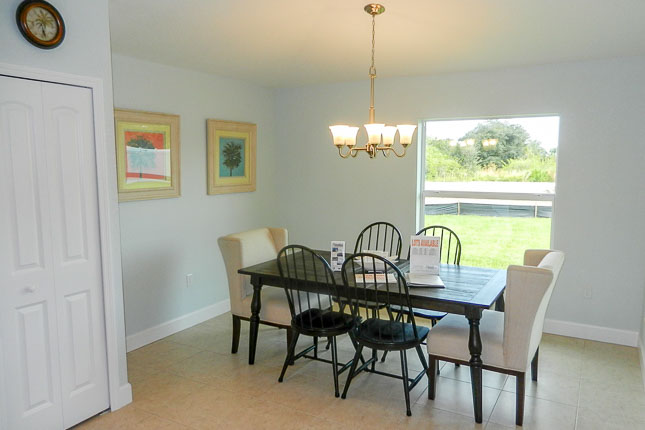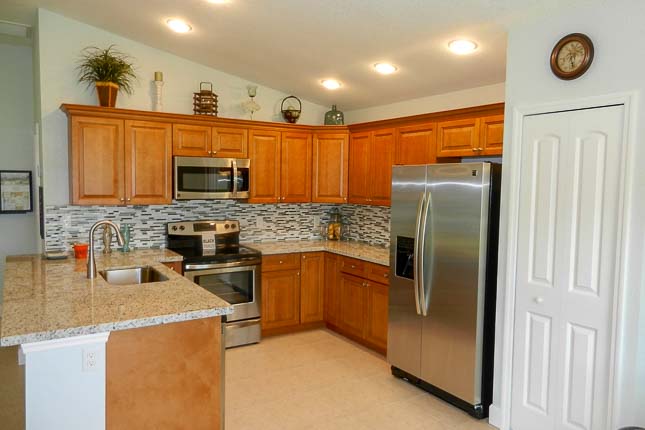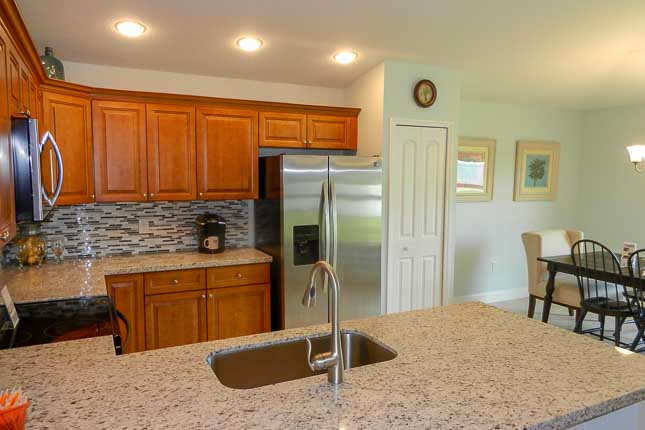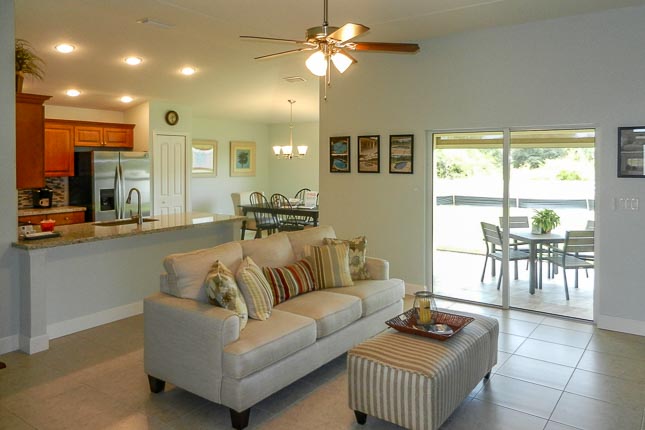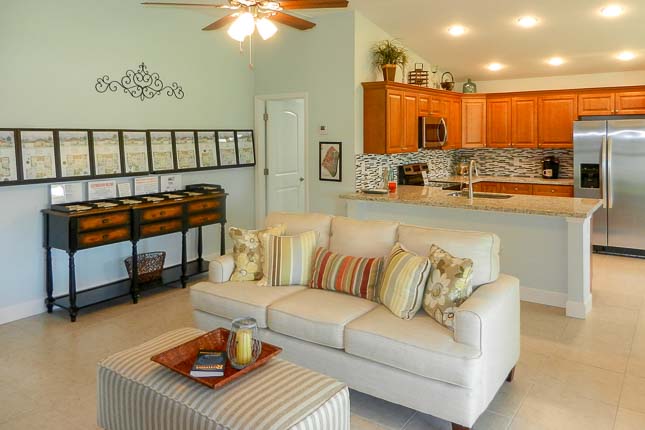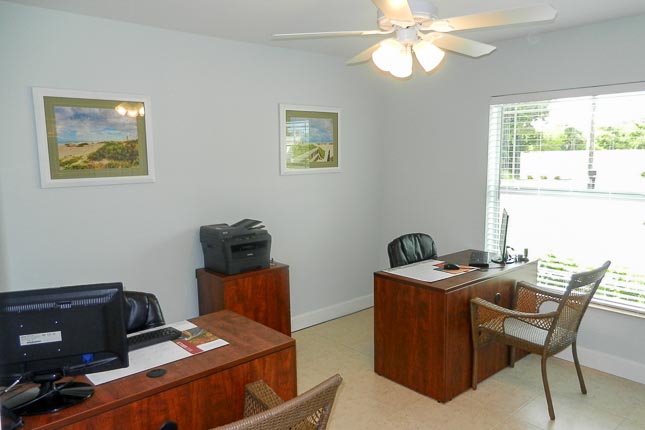The Magnolia Home
Award-winning Home Design
Capitol Homes’ Magnolia design has been recognized by the Charlotte-Desoto Building Industry Association (CDBIA) for its excellent design. A popular yet affordable home option, the Magnolia’s innovative design provides a spacious feel and ease of living.
Gallery
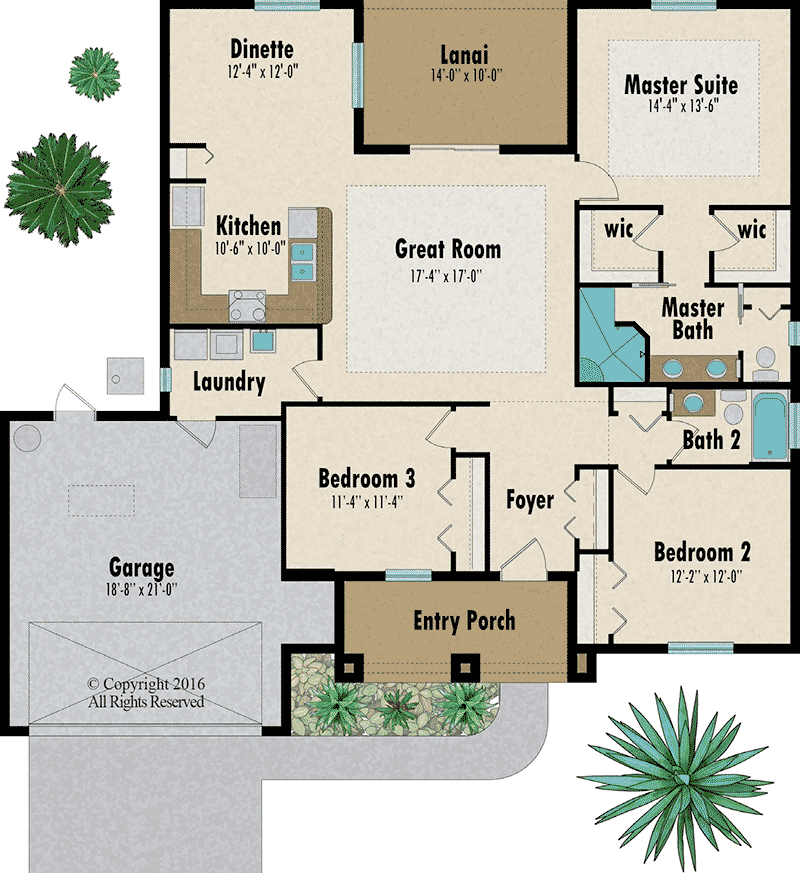
Details
1 Story
3 Bedroom
2 Bathrooms
2 Car Garage
- Living Space: 1608 sq.ft.
- Garage: 452 sq.ft.
- Lanai: 140 sq.ft.
- Entry: 113 sq.ft.
-
- Total: 2313 sq.ft.
Features
- CDBIA award winning design for best master bathroom, best kitchen, best interior/floorplan, and feature award for best master suite
- At 1608 sq ft, Magnolia is a perfect, affordable option that meets Rotonda West HOA guidelines
- Non-traditional split floorplan provides privacy for the master suite
- Ample storage space
- Laundry with utility sink
- Spacious front porch
- Coffered ceilings in great room and master bedroom
- Walk-in shower
- Maximum ceiling height 10’8”
Downloads
Complete List of Included Features
* Floorplans are artistic depictions and may be shown with optional features.
* Square footage and room sizes are approximate and may vary in construction.
