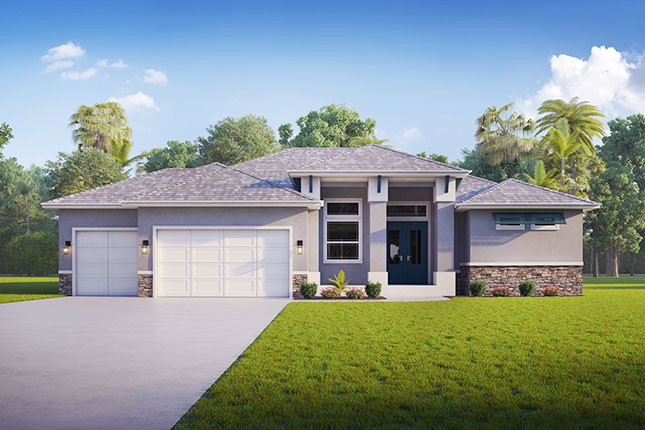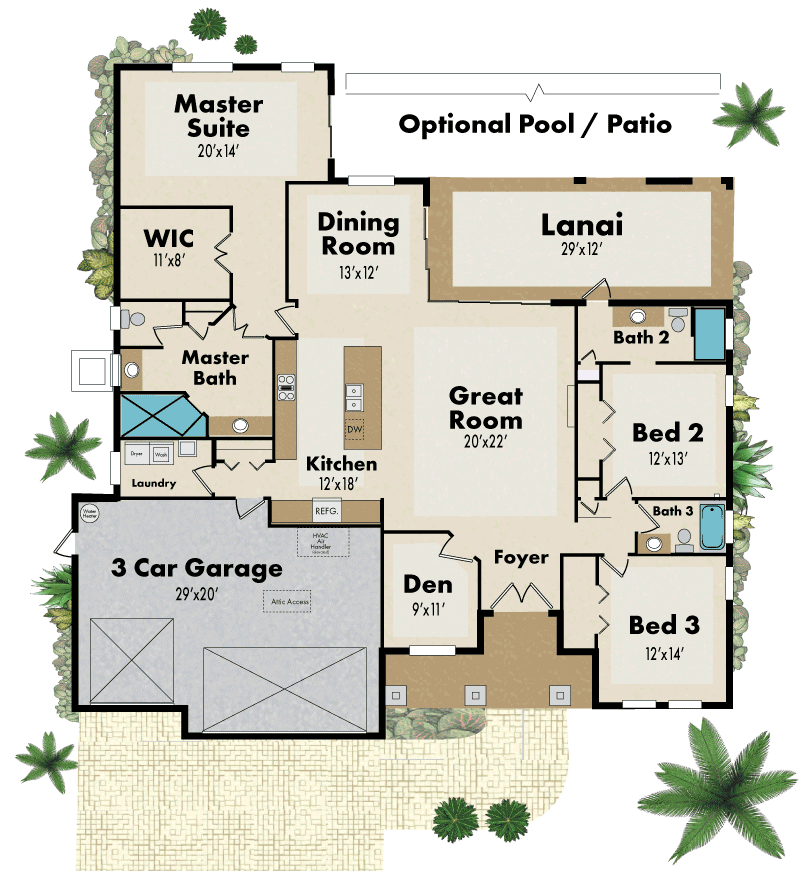The Maple Home
Enjoy Optimal Use of Ample Square Footage
The Maple model is designed with entertaining and comfortable family visits in mind. Features a 90 degree slider which opens the great room and dining room to the lanai for optimal square footage.
Gallery


Details
1 Story
3 Bedroom
3 Bathrooms
3 Car Garage
- Living Space: 2401 sq.ft.
- Garage: 651 sq.ft.
- Lanai: 356 sq.ft.
- Entry: 116 sq.ft.
-
- Total: 3524 sq.ft.
Features
- Suited for most surrounding areas, including odd shaped or privacy-positioned lots
- Large lanai ideal for entertaining
- Space for optional outdoor kitchen
- Private master suite w/walk-in shower
- Great room opens to lanai
- Double door to backyard off master bedroom
- Kitchen island
- 90° L-shaped slider opens dining room to lanai
- Bath 2 doubles as pool bath
- Coffered ceilings
Downloads
* Floorplans are artistic depictions and may be shown with optional features.
* Square footage and room sizes are approximate and may vary in construction.