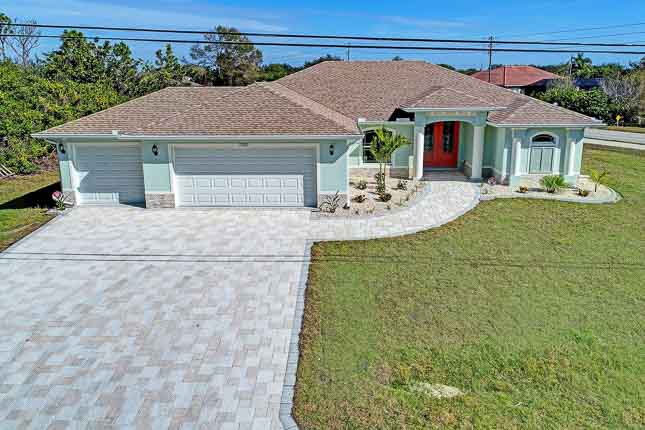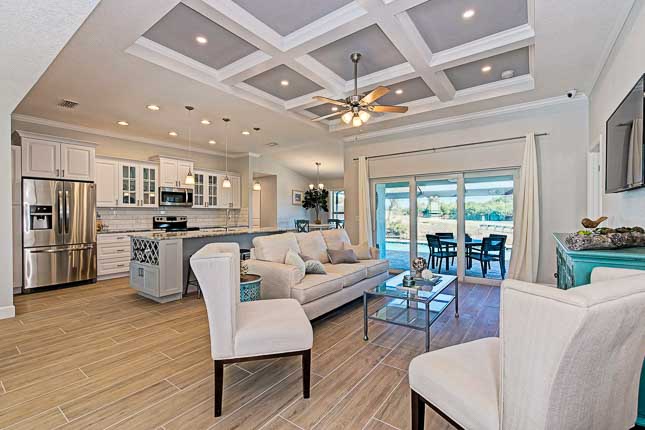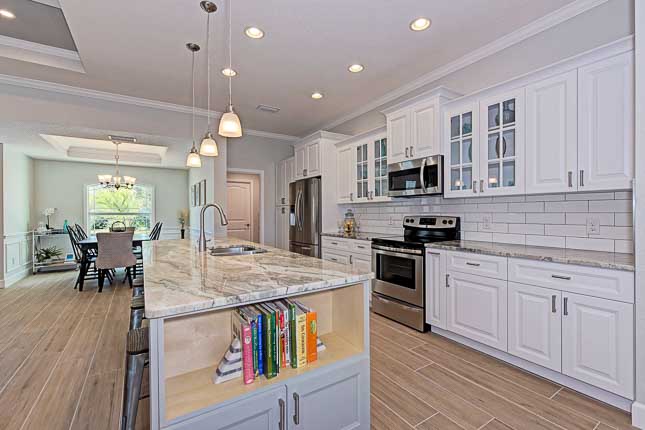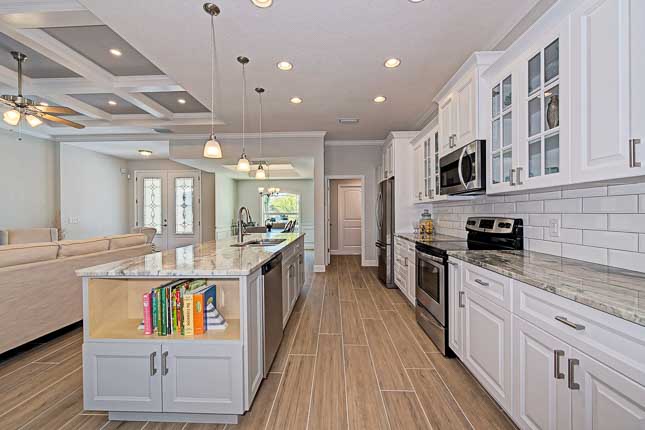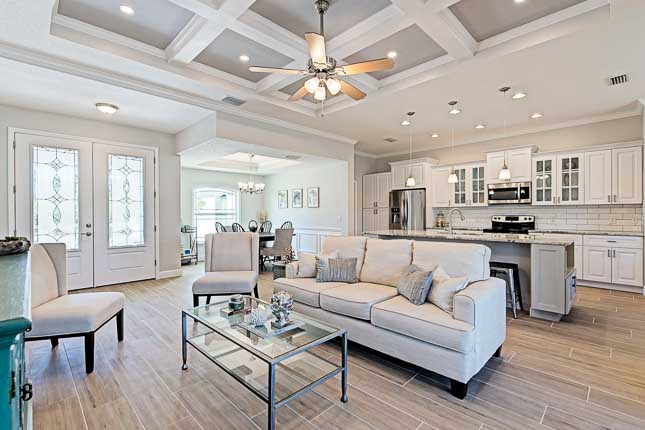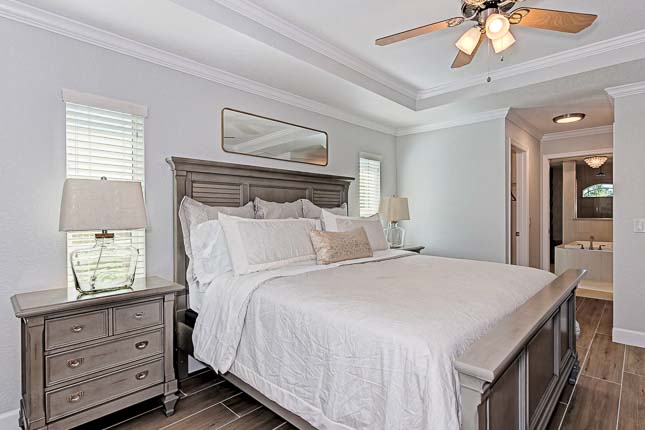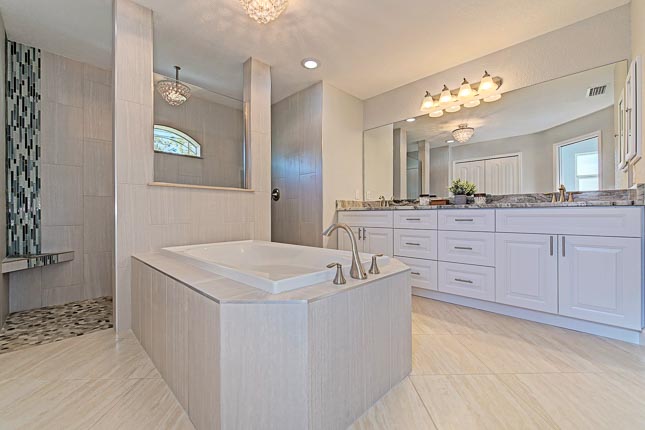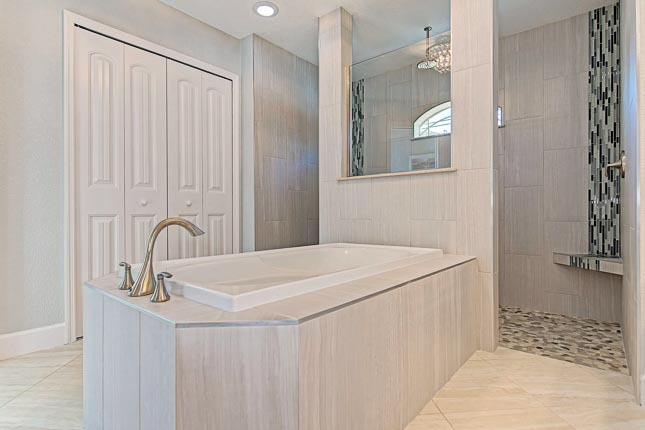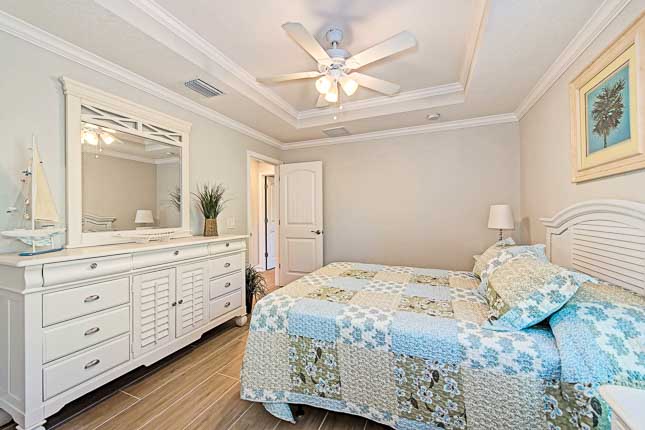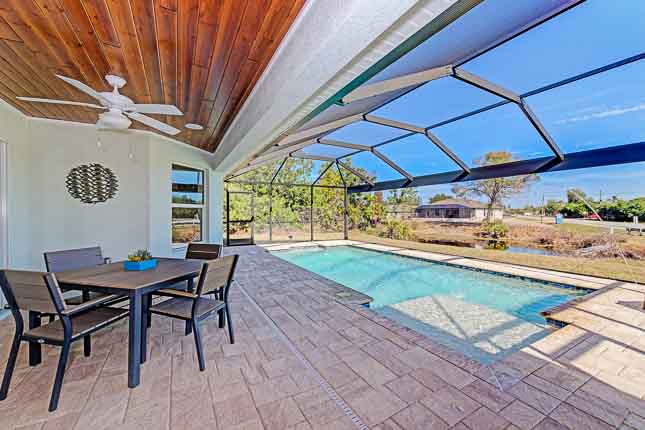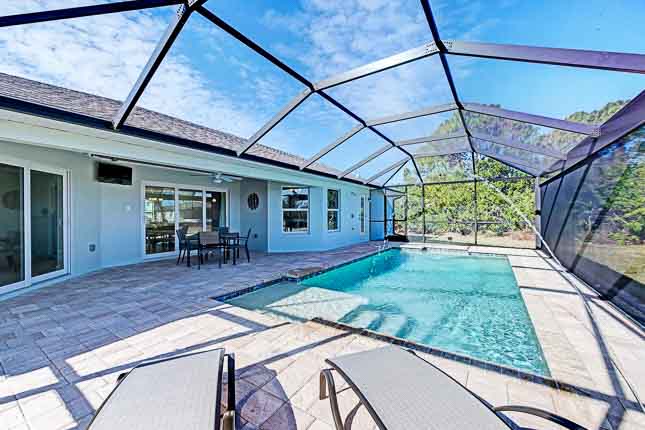The Royal Palm Home
A Bedroom with a View
Capitol Homes has designed the perfect home to take advantage of expansive water views! Our Royal Palm model features large sliding doors in the master suite, ideal for enjoying the view. An open design and 3 car garage option make the Royal Palm a perfect choice for both retirees and families.
Gallery
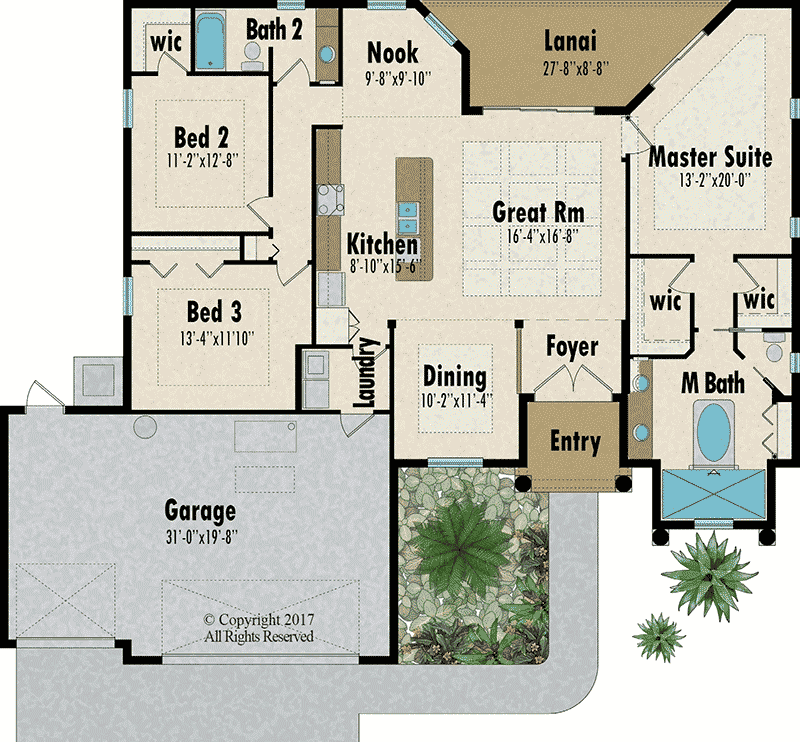
Details
1 Story
3 Bedroom
2 Bathrooms
2 Car Garage
- Living Space: 1850 sq.ft.
- Garage: 450 sq.ft.
- Lanai: 156 sq.ft.
- Entry: 59 sq.ft.
-
- Total: 2515 sq.ft.
*3 Car Garage: 647 sq.ft.
Features
- Perfect for canal or waterfront lots
- Spacious private master suite
- Master bedroom sliders leading onto the lanai provide a great view from the bedroom
- Two walk-in closets in the master suite
- Tub & large walk-in shower in master bath
- Second bathroom doubles as pool bath
- Walk-in closet in second bedroom
- Coffered beams in the great room
- Coffered ceilings in all bedrooms & dining room
- Kitchen island
- Dining room and breakfast nook
- 3 car garage option available as an upgrade
- Maximum ceiling height 10’6”
Downloads
Complete List of Included Features
* Floorplans are artistic depictions and may be shown with optional features.
* Square footage and room sizes are approximate and may vary in construction.
