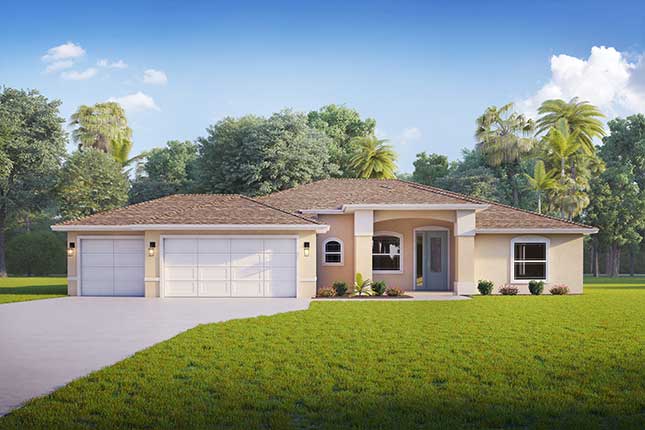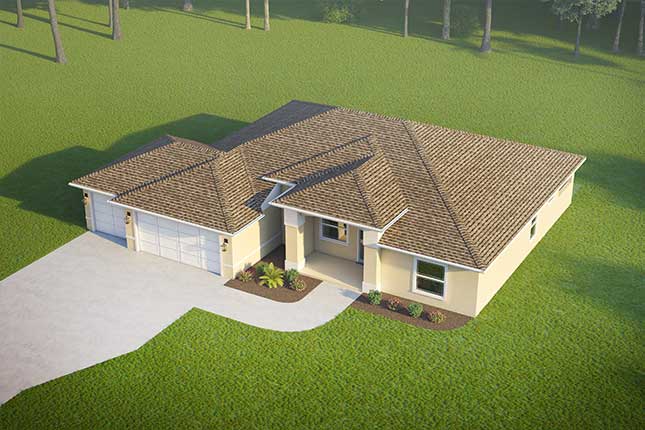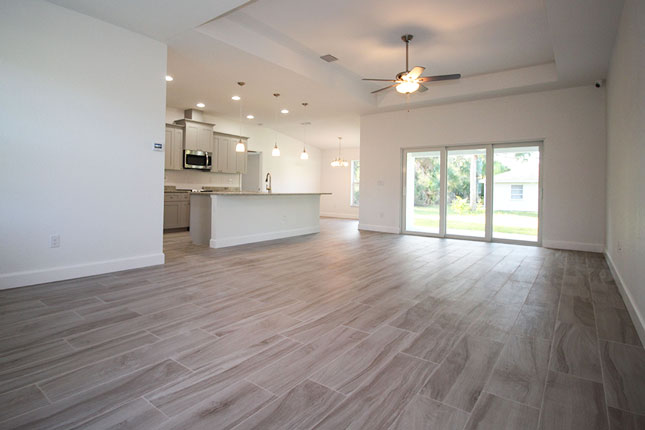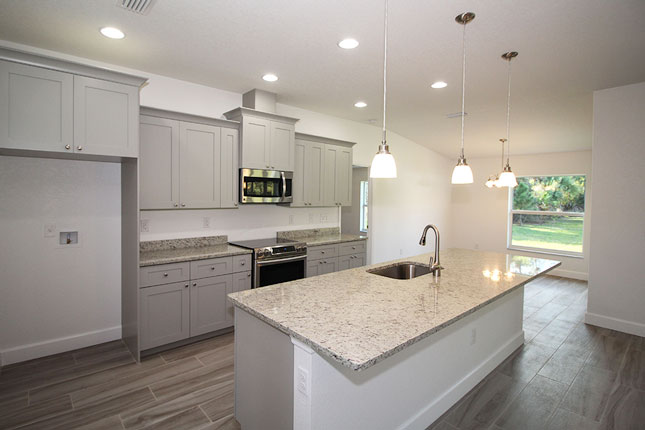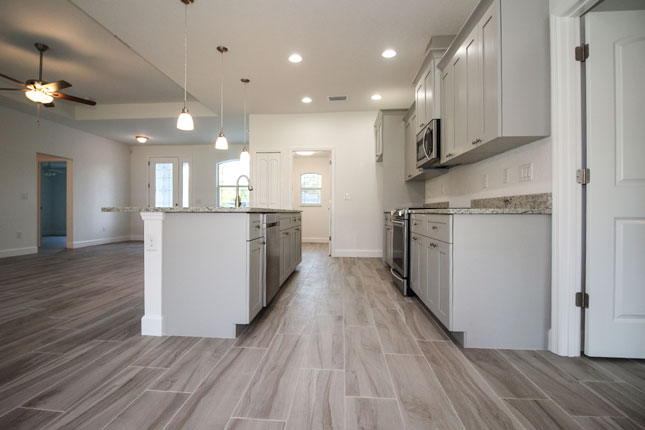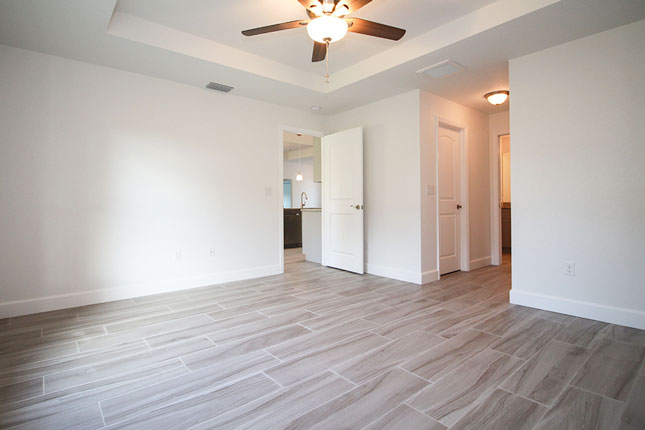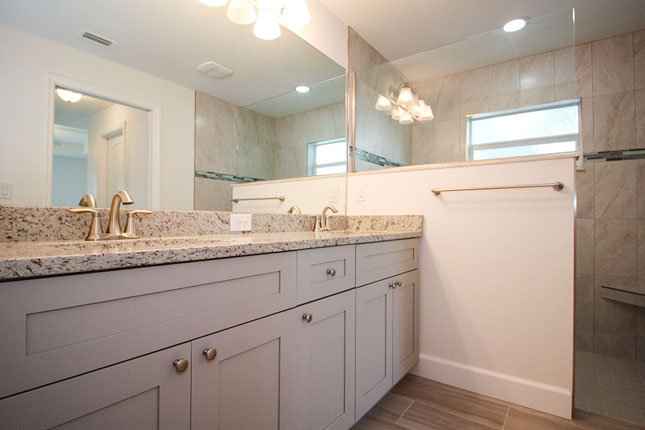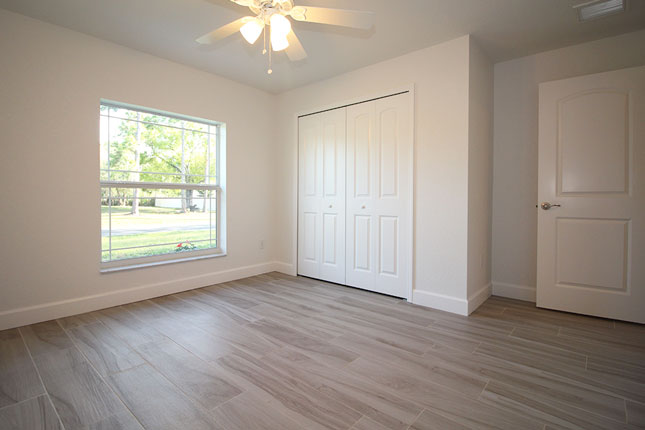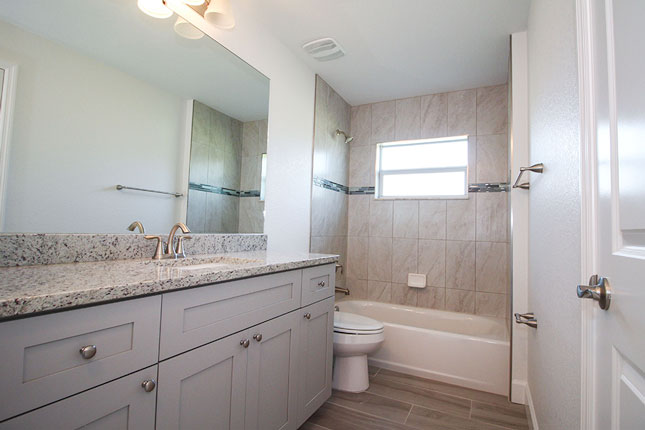The Sugarberry Home
Enjoy the Open Floorplan & Large Lanai
The Sugarberry home is designed to fit well with both retirees and families, with a large great room, open floor plan and generous kitchen. Well suited for most locations, Sugarberry has a large lanai that is ideal for a pool, making it the perfect home to enjoy coastal living.
Gallery
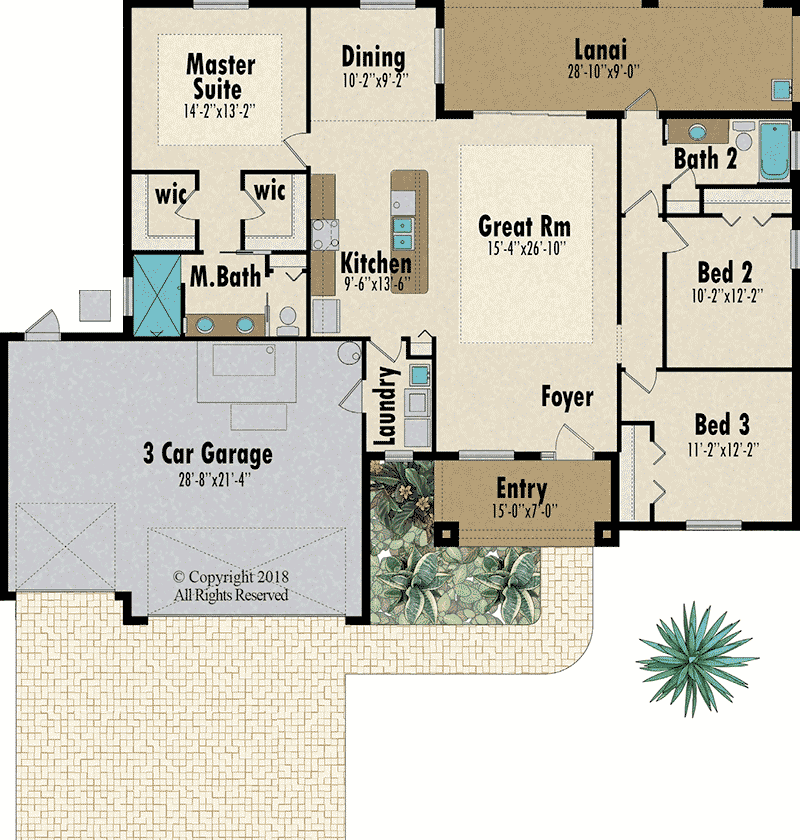
Details
1 Story
3 Bedroom
2 Bathrooms
2 Car Garage
- Living Space: 1688 sq.ft.
- Garage: 460 sq.ft.
- Lanai: 260 sq.ft.
- Entry: 101 sq.ft.
-
- Total: 2509 sq.ft.
*3 Car Garage: 670 sq.ft.
Features
- Ideal for pool
- Private master suite
- Walk-in shower in master bath
- Two walk-in closets in master suite
- Large great room
- Open floor plan
- Generous kitchen island with eat-in ability
- Walk through laundry with utility sink
- Large lanai with optional outdoor kitchen
- The second bathroom serves as a pool bath, accessed from the lanai
- Coffered ceiling in great room and master suite
- Spacious front porch
- 3 car garage option available as an upgrade
- Maximum ceiling height 10’4”
Downloads
Complete List of Included Features
* Floorplans are artistic depictions and may be shown with optional features.
* Square footage and room sizes are approximate and may vary in construction.
