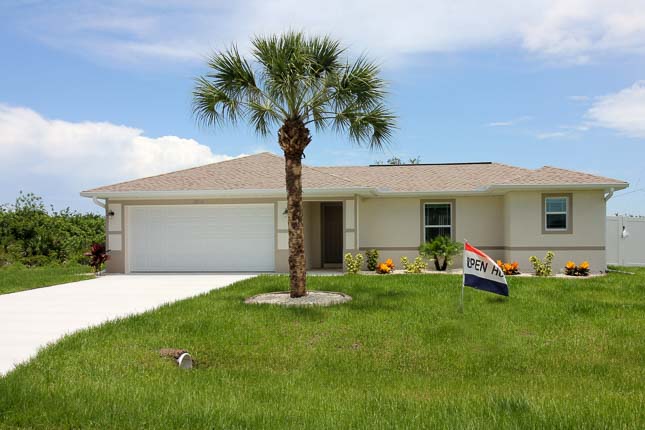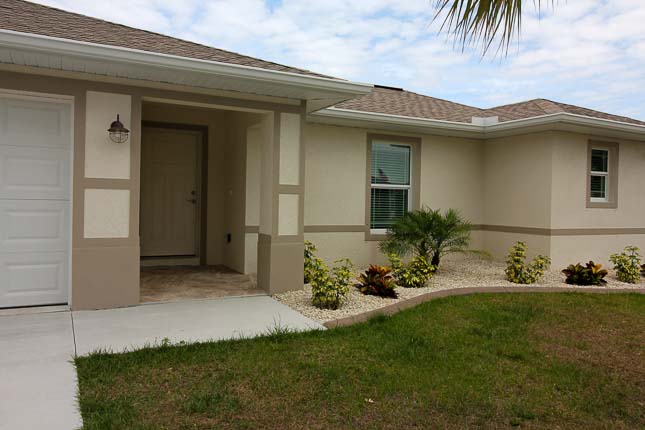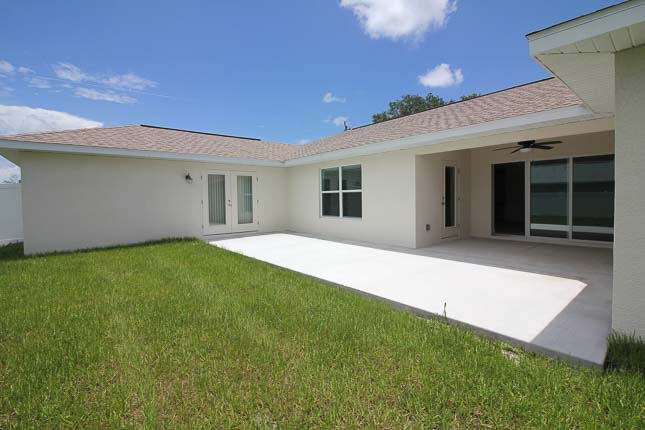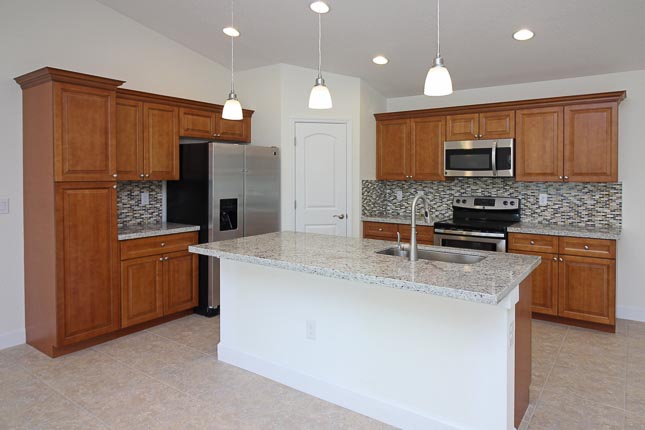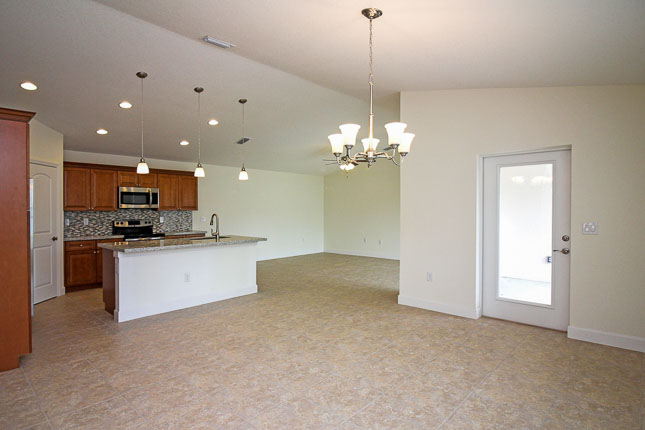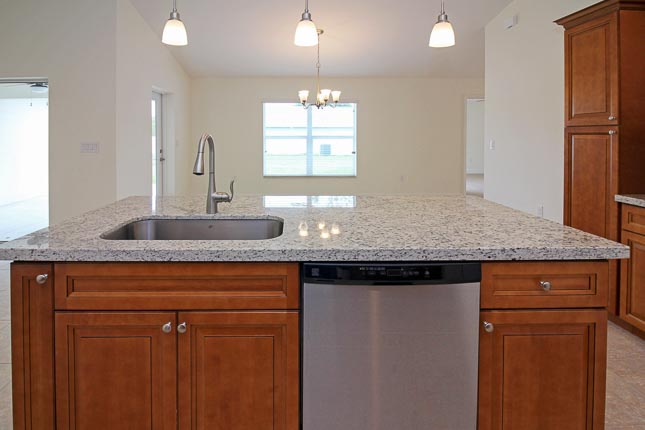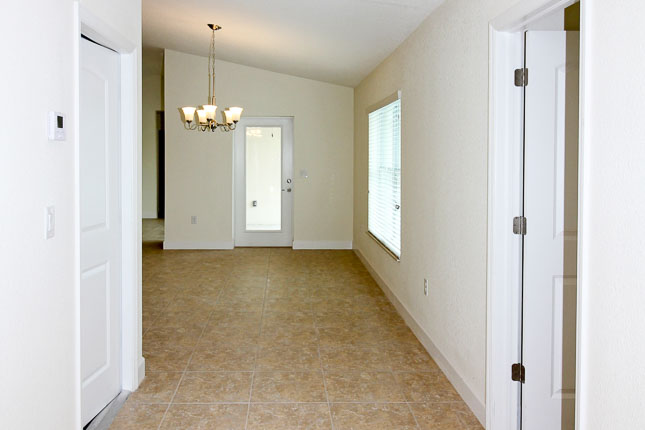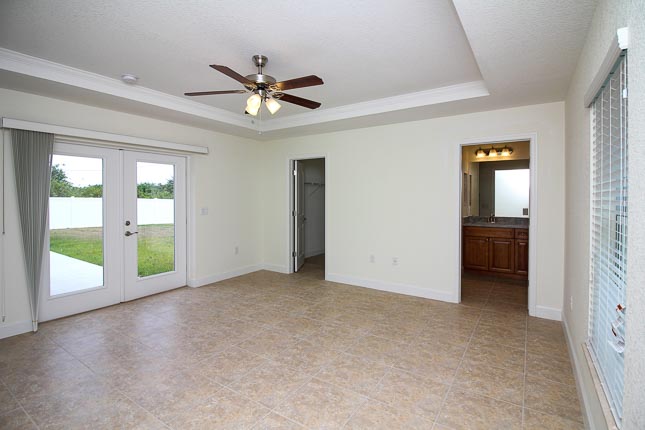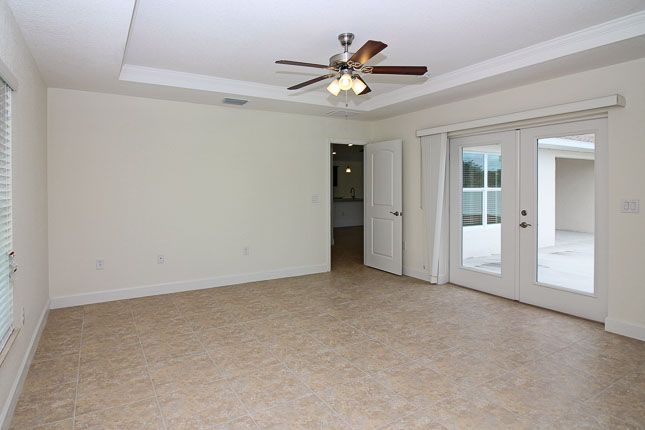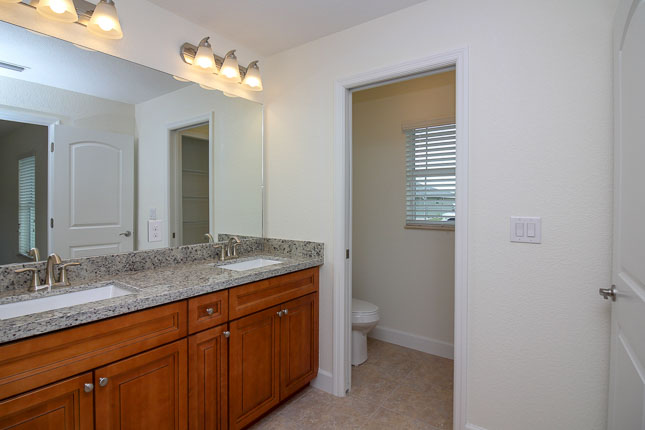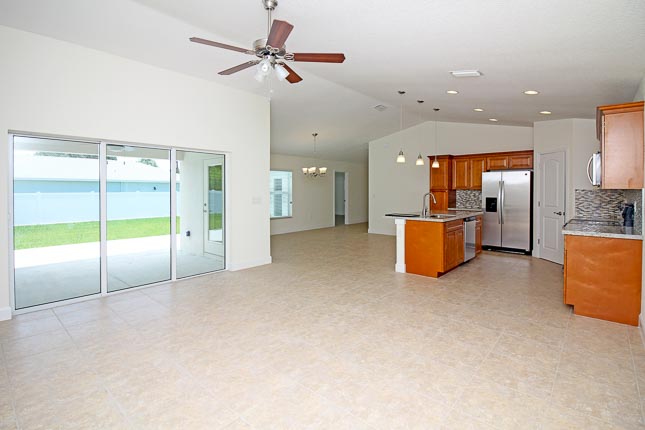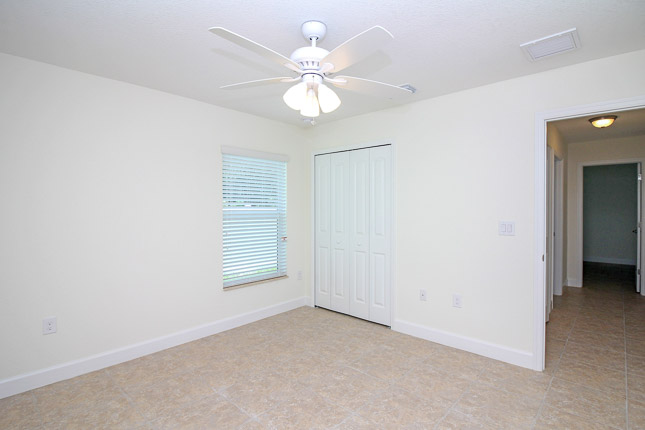The Courtyard Home
Enjoy Florida Outdoor Living
The Courtyard model home is centered around outdoor living in an elegant yet manageable space.
Gallery
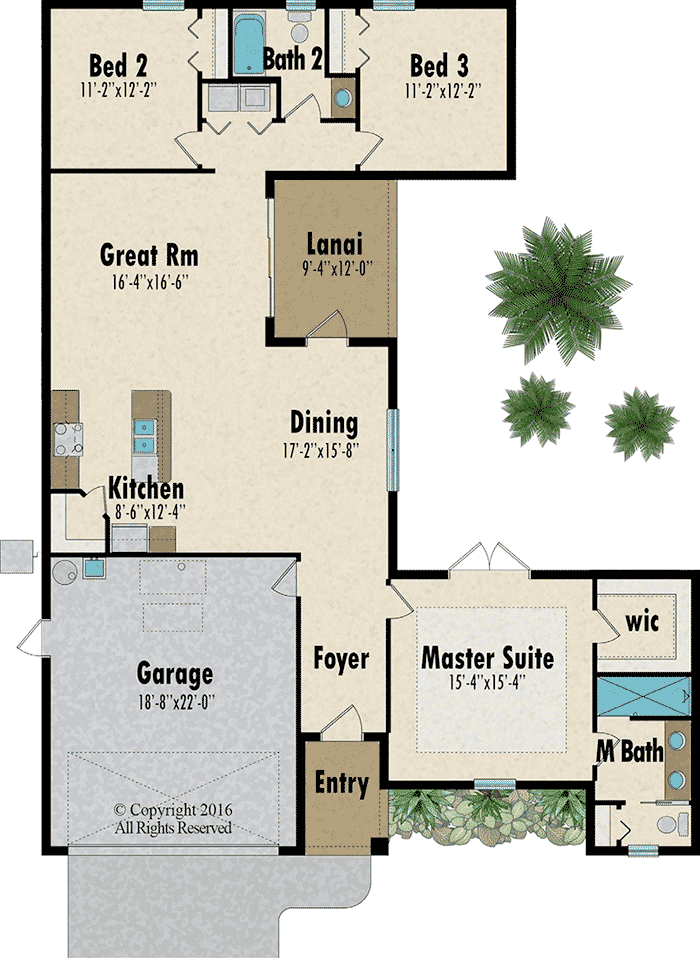
Details
1 Story
3 Bedroom
2 Bathrooms
2 Car Garage
- Living Space: 1693 sq.ft.
- Garage: 444 sq.ft.
- Lanai: 112 sq.ft.
- Entry: 52 sq.ft.
-
- Total: 2301 sq.ft.
Features
- Suited for most surrounding areas, including odd shaped or privacy-positioned lots
- Designed to wrap around pool
- Private master suite
- Double door to backyard off master bedroom
- Walk-in pantry
- Coffered ceiling in master bedroom
- Kitchen island
- Walk-in shower
- Maximum ceiling height 10’
Downloads
Complete List of Included Features
* Floorplans are artistic depictions and may be shown with optional features.
* Square footage and room sizes are approximate and may vary in construction.
