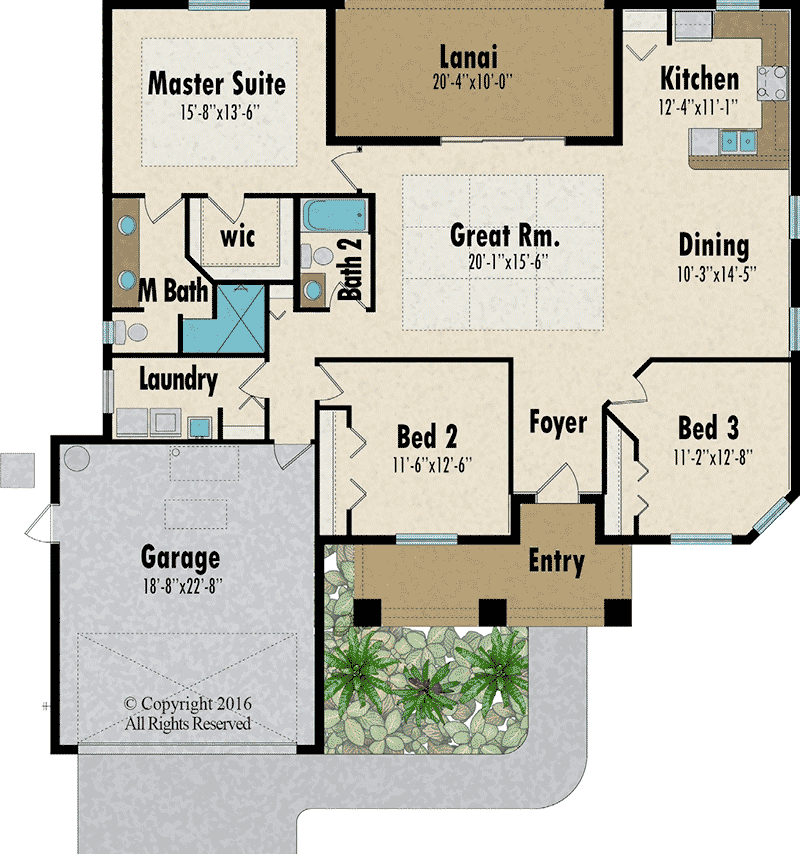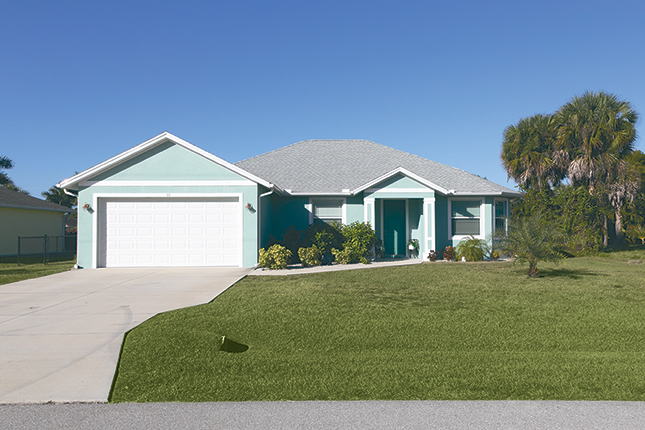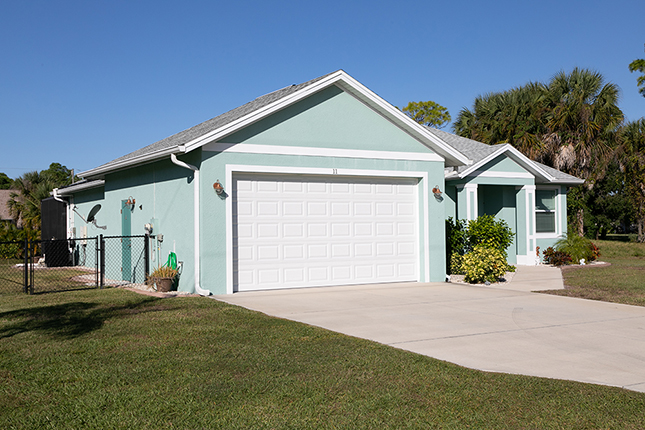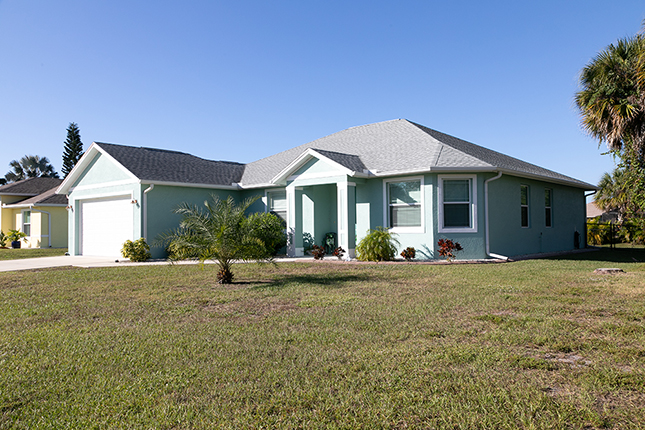The Seagrape 2 Home
Beautiful Home with Home Office Potential
Our Seagrape 2 home has been carefully designed for semi-retired couples and small families who may want to transition a third bedroom into a beautiful light-filled home office. The Seagrape 2 is well-suited for most surrounding areas and is lovingly crafted down to the smallest detail.
Gallery

Details
1 Story
3 Bedroom
2 Bathrooms
2 Car Garage
- Living Space: 1692 sq.ft.
- Garage: 451 sq.ft.
- Lanai: 203 sq.ft.
- Entry: 149 sq.ft.
-
- Total: 2495 sq.ft.
Features
- Private master suite
- Walk in shower in master bath
- Walk in closet in master suite
- Third bedroom can be easily changed into an office with glass doors
- Wrap around kitchen with eat at bar
- Included option of coffered beams in the great room
- Coffered ceilings in the great room and master bedroom
- Laundry with utility sink
- Window in kitchen
- Maximum ceiling height 10’4”
Downloads
Complete List of Included Features
* Floorplans are artistic depictions and may be shown with optional features.
* Square footage and room sizes are approximate and may vary in construction.


