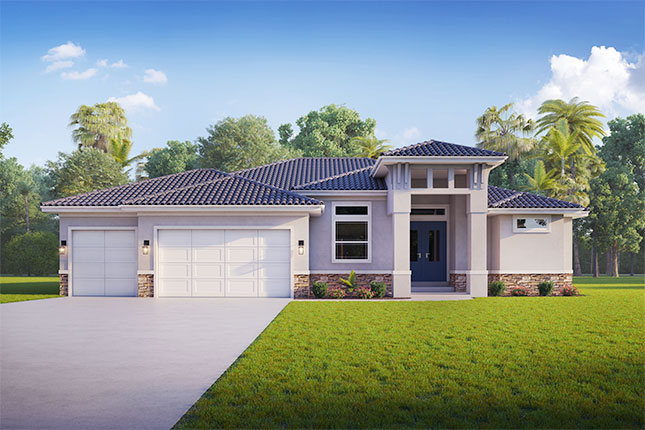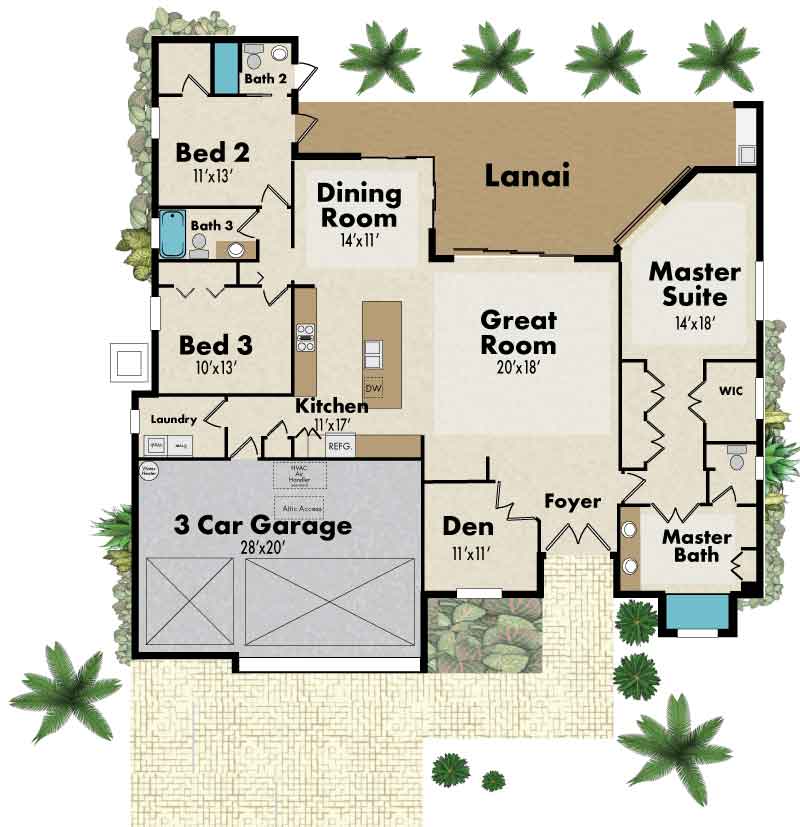The Dogwood Home
Premium Features with Room to Grow
The Dogwood model features more square footage and an elegant design perfect for a growing family or hosting guests.
Gallery


Details
1 Story
3 Bedroom
3 Bathrooms
3 Car Garage
- Living Space: 2400 sq.ft.
- Garage: 627 sq.ft.
- Lanai: 494 sq.ft.
- Entry: 116 sq.ft.
-
- Total: 3637 sq.ft.
Features
- Suited for most neighborhoods, including privacy-positioned lots
- Extra-large lanai with room for optional outdoor kitchen
- Large private master suite
- Slider to lanai off master bedroom
- Kitchen island & walk-in pantry
- 90° L-shaped slider opens dining room to lanai
- Bath 2 doubles as pool bath
- Dedicated den perfect for a home office
Downloads
* Floorplans are artistic depictions and may be shown with optional features.
* Square footage and room sizes are approximate and may vary in construction.