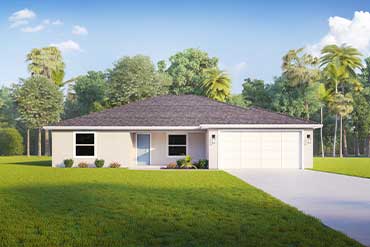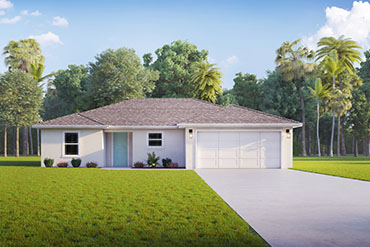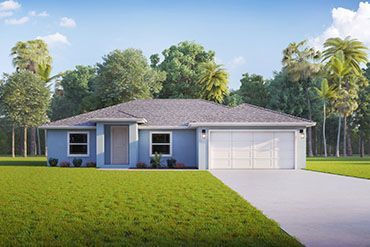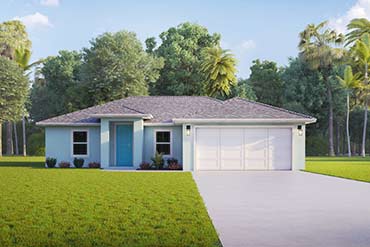Signature Home Series
Elegant, functional and made for you
Our Signature Series homes are designed with value in mind and share many of the same great architectural aspects as our Designer Series plans. Signature homes feature large open floor plans, spacious master suites with dual walk-in closets and generously sized bedrooms. Although our Designer Series homes are fully customizable, our value-oriented Signature homes allow you to simply choose a floorplan and select your desired options. All our Signature Series homes are focused on purposeful, functional design to maximize livability, delivered at a friendly price.
Signature Series Features
Complete List of Included Features
EXTERIOR:
- Architectural dimentional roof shingles
- Stucco finish with choice of 3 paint colors
- Bahia sod and tree points for 80’x125’ home site
INTERIOR:
- Volume ceilings, per plan
- Coffered ceilings, per plan
- Vinyl wood plank flooring throughout
- Knock-down drywall texture
- Interior paint, two coats
- White flat paint on ceilings & walls
- Semi-gloss white paint on trim & doors
- Pull down stair garage attic access
- Energy efficient R-30 ceiling insultation over air conditioned living space
- R-5 insulation on exterior walls
- R-13 insulation between garage & home
- 3 ¼” trim baseboards
KITCHEN:
- Raised panel wood cabinets with hardware
- Granite countertops
- Stainless undermount sink
- Closet pantry
- Counter height bar
- Choice of black or white Energy Star appliances
BATH:
- Raised panel wood cabinets with hardware
- Custom granite countertops, under-mount sinks
- Tub/shower unit in guest bath and shower unit in master bath
- Vanity mirrors
PLUMBING:
- Chrome fixtures in kitchen & baths
- PEX waterlines plumbed overhead
- PVC sewer lines
- Three outside hose bibs
- 40-gallon water heater
- Plumbing hook-up for washer
- Plumbed refrigerator water line
ELECTRICAL:
- 200 AMP electric service
- Overhead Electric
- Rocker style interior switches
- Copper wiring
- Hardwired smoke detectors with battery back-up
- Washer & dryer electrical hook-ups
- Pre-wire for coaxial cable (5) & telephone (2)
- GFI outlets in all wet areas & exterior, per plan
- Front door chime
- Pre-wired for ceiling fans in living room and bedrooms
HVAC:
- 14 SEER air conditioning system
- Digital thermostat, all ducting insulated & mastic sealed
- Exhaust fans in bathrooms. Dryer vent to exterior
- Blower door & duct leakage testing by third party



