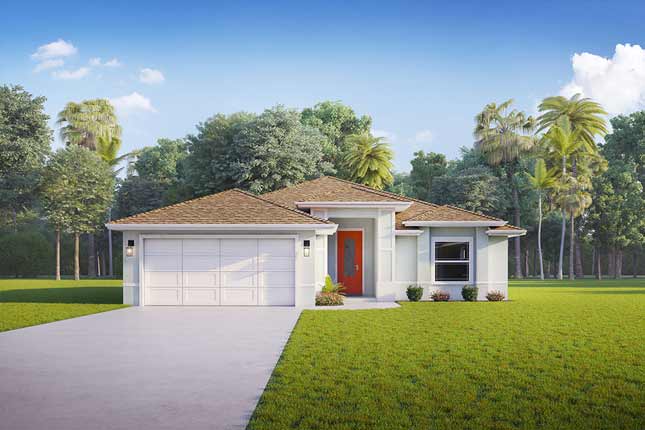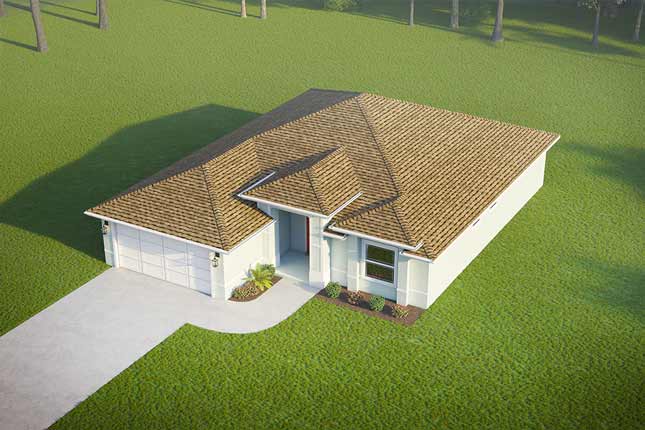The Jacaranda Home
Open Floor Plan with Potential Home Office Space
Our Jacaranda design is best suited for Englewood, Gulf Cove, North Port and Port Charlotte. The third bedroom has been designed to easily transition into a home office.
Gallery
Details
1 Story
3 Bedroom
2 Bathrooms
2 Car Garage
- Living Space: 1538 sq.ft.
- Garage: 455 sq.ft.
- Lanai: 140 sq.ft.
- Entry: 55 sq.ft.
-
- Total: 2188 sq.ft.
Features
- Ideal for small families or retirees looking to downsize
- Easy to transition third bedroom into home office
- Master suite is situated in rear for easy pool access
- Open floor plan
- Two walk-in closets in the master suite
- Laundry with utility sink
- Coffered ceilings in great room and master bedroom
- Walk-in shower
- Maximum ceiling height 10’8”
Downloads
Complete List of Included Features
* Floorplans are artistic depictions and may be shown with optional features.
* Square footage and room sizes are approximate and may vary in construction.

