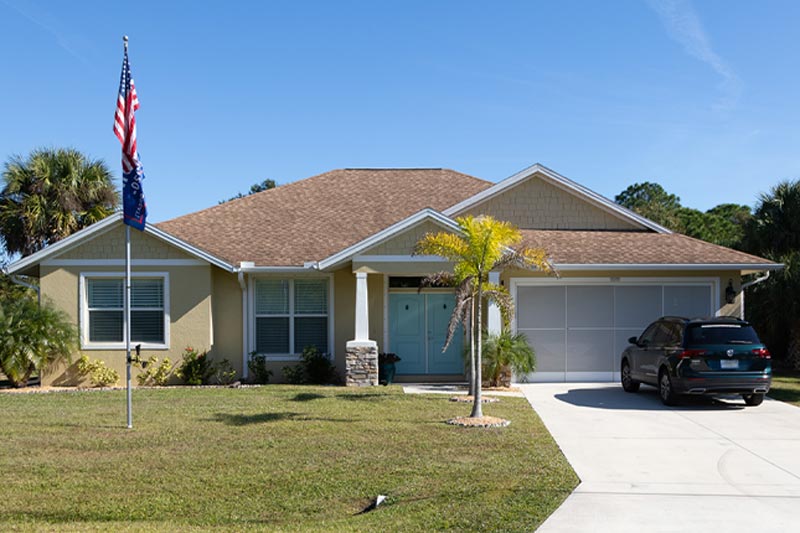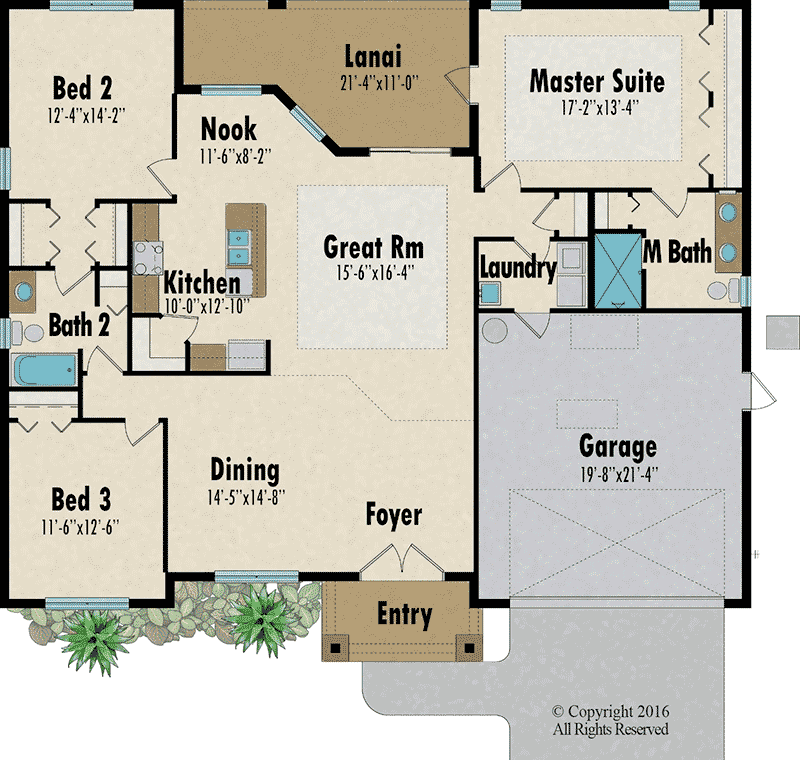The Mangrove 2 Home
A Home for Comfortable Luxury Living
Our Mangrove 2 home features an even larger master suite than our Mangrove model and expands the size of the additional bedrooms. With a master suite that opens directly onto the lanai, you can enjoy resort-style living every day.
Gallery


Details
1 Story
3 Bedroom
2 Bathrooms
2 Car Garage
- Living Space: 1856 sq.ft.
- Garage: 448 sq.ft.
- Lanai: 191 sq.ft.
- Entry: 70 sq.ft.
-
- Total: 2565 sq.ft.
Features
- Well suited for most neighborhoods
- Large lanai suitable for pool
- Spacious private master suite
- Master suite opens onto lanai
- Walk-in shower in master bath
- Kitchen island with eat-in area
- Walk-in pantry
- Laundry with utility sink
- Dining room and breakfast nook
- Maximum ceiling height 11’6”
Downloads
Complete List of Included Features
* Floorplans are artistic depictions and may be shown with optional features.
* Square footage and room sizes are approximate and may vary in construction.