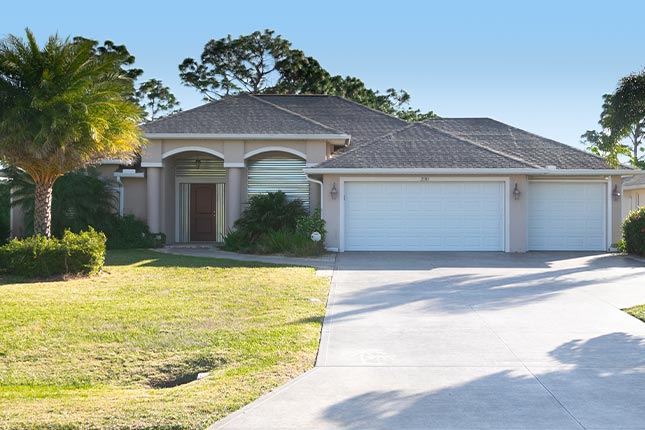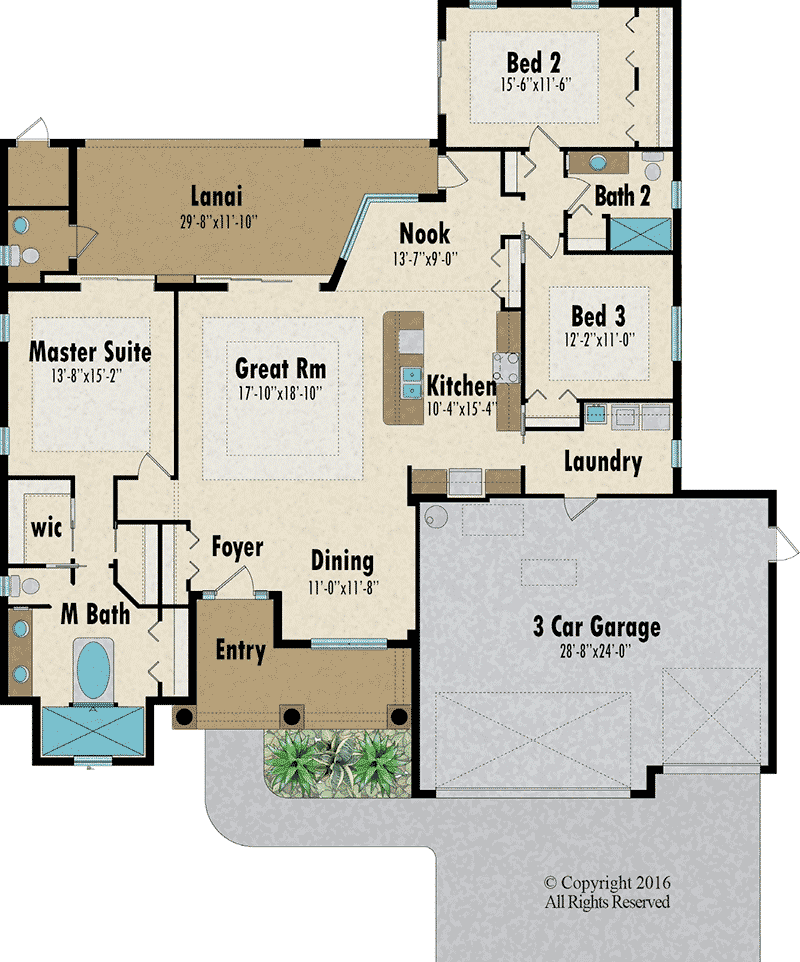The Tamarind Home
A Home with Perfect Indoor/Outdoor Balance
The Tamarind impresses with its large open floorplan, luxurious master suite, and generous lanai. Designed with plenty of storage and an expansive kitchen, the Tamarind also features a 3 car garage and large entry for maximum curb appeal.
Gallery


Details
1 Story
3 Bedroom
2 Bathrooms
3 Car Garage
- Living Space: 2079 sq.ft.
- Garage: 715 sq.ft.
- Lanai: 330 sq.ft.
- Entry: 147 sq.ft.
-
- Total: 3271 sq.ft.
Features
- Ideal for pool
- Expansive lanai with dedicated pool bath
- Pool storage
- Private master suite
- Sliding doors in master suite lead to lanai
- Soaking tub and large walk-in shower in master bath
- Two walk-in closets in master suite
- Second bedroom can be an optional den or mother-in-law suite
- Ample storage
- Large great room
- Generous kitchen island
- Dining room and breakfast nook
- Laundry with utility sink
- The second bathroom serves as a pool bath, accessed from the lanai
- Coffered ceilings in all bedrooms and great room
- Spacious front porch allows for seating
- Large 3 car garage
- Maximum ceiling height 13’4”
Downloads
Complete List of Included Features
* Floorplans are artistic depictions and may be shown with optional features.
* Square footage and room sizes are approximate and may vary in construction.