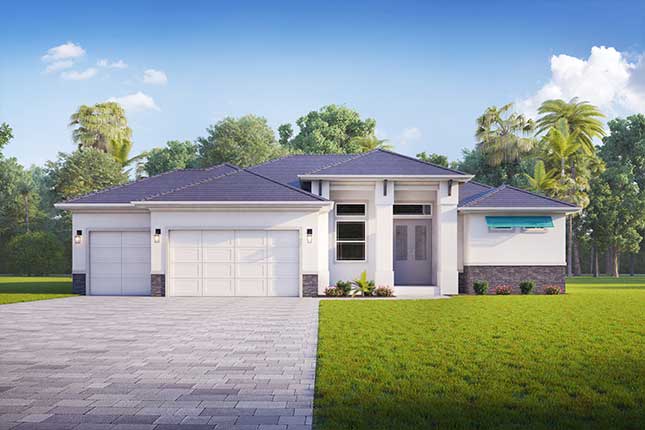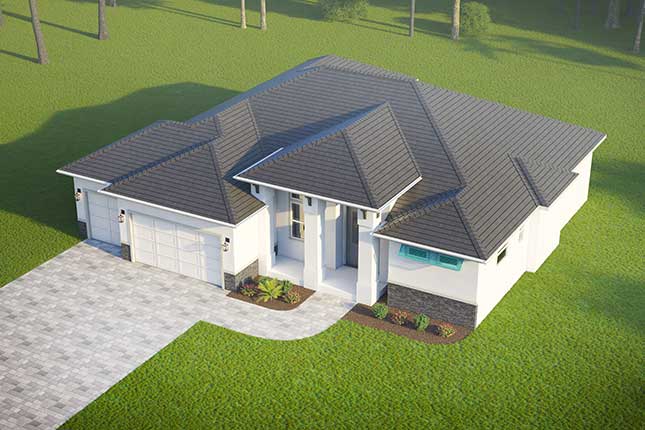The Live Oak Home
Open Layout with Great Outdoor Space
The Live Oak home design is ideal for waterfront living. The floor plan offers spacious open concept with a 90 degree slider that connects the lanai with the indoor living space. Great for entertaining and relaxing.
Gallery
Details
1 Story
3 Bedrooms
3 Bathrooms
1 Den/Office
2 Car Garage
- Living Space: 2397 sq.ft.
- Garage: 653 sq.ft.
- Lanai: 200 sq.ft.
- Entry: 104 sq.ft.
-
- Total: 3354 sq.ft.
Features
- Great for entertaining
- Open floor plan
- Den/Office
- 90-degree slider
- Breakfast nook
- Coffered ceilings throughout
- Master suite is situated in rear for easy pool access
- Separate shower & freestanding bathtub in master
- Two walk-in closets in the master suite
Downloads
Complete List of Included Features
* Floorplans are artistic depictions and may be shown with optional features.
* Square footage and room sizes are approximate and may vary in construction.

