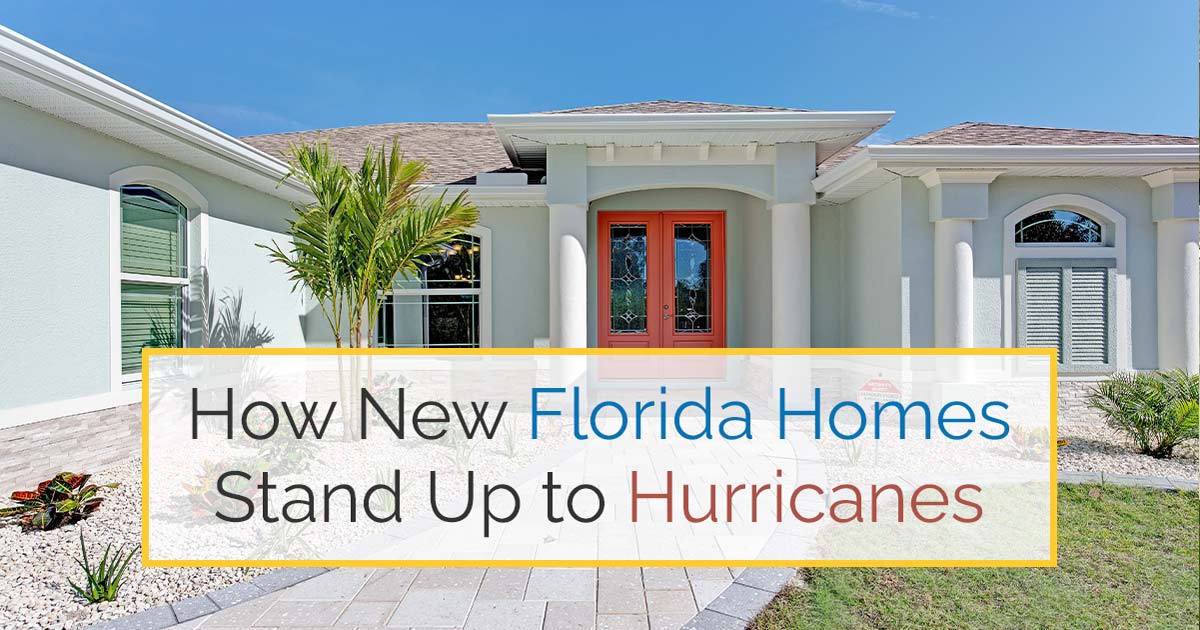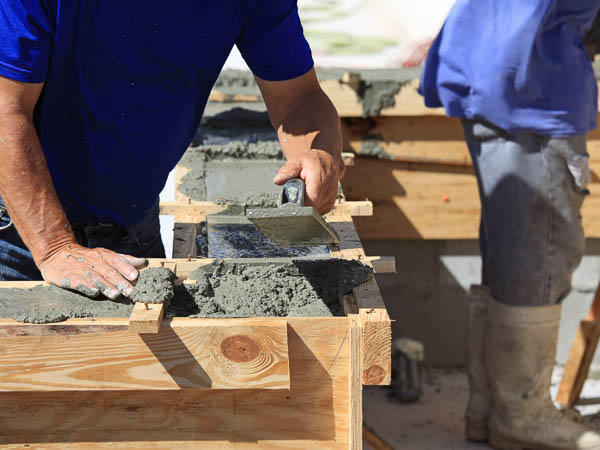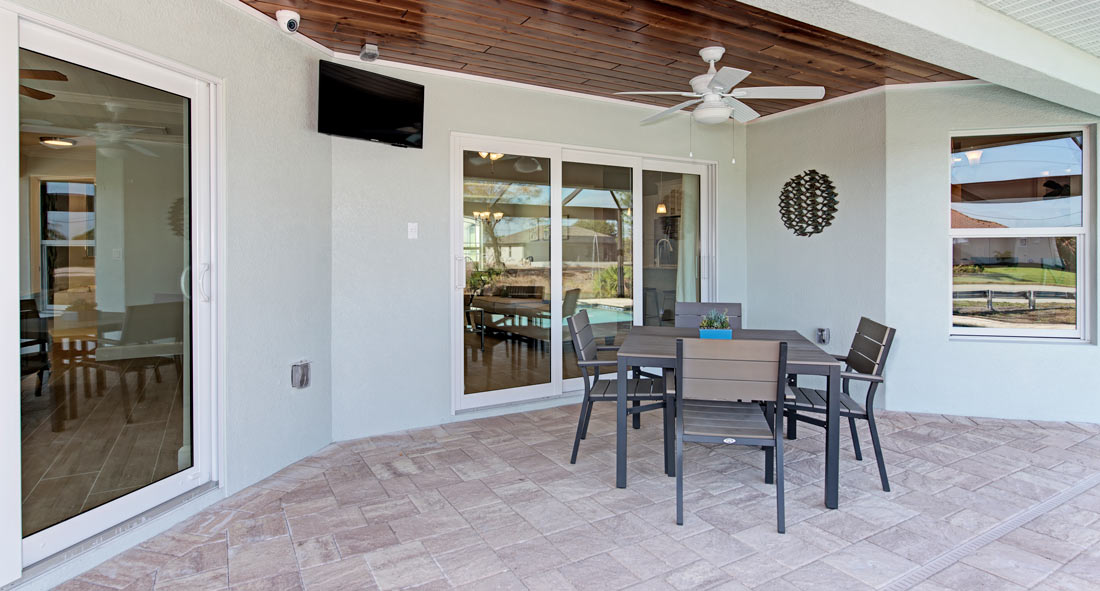SWFL Custom Homes Blog
How New Florida Homes Stand Up to Hurricanes

After widespread damages caused by major hurricanes over the years, hurricane resilience has become a top priority for Florida’s residents and housing authorities. The Florida Building Commission (FBC) has continually revised and updated its building codes to ensure that new homes are constructed to withstand the powerful forces of these natural disasters.
The organization’s latest standards go to great lengths to improve home safety, setting a number of requirements that help residences endure hurricanes year after year. We’ll review these below and discuss how each one gives homes superior strength in the face of our region’s storms.
1. Wind-load Minimums
Florida's building codes have specific requirements for wind loads, which vary depending on the region of the state. Coastal areas, which are more vulnerable to hurricanes, have higher wind load requirements.
Meeting the state’s wind-load standards requires careful selection of materials and installation practices throughout a home’s structure. This can include everything from the way the joints in the framing are secured, to how well exterior walls can withstand impacts, and how exterior features like soffits and gutters are fastened.
It can also impact the design of the home itself, calling for more aerodynamic features that won’t “catch” the wind. Homes that are built according to FBC’s wind-load requirements are significantly stronger than older homes built without accounting for wind forces.
2. Elevated Constructions

One of the big threats posed by hurricanes is flooding in the areas that are prone to storm surges. Much of the coastline in South Florida is at risk of several feet of flooding in the event of strong hurricanes, and many older homes here have suffered severe flood damages.
Because of this, homes in Florida are now required to be built at an elevated level, with stricter standards in flood-prone areas. The specific elevation required is calculated based on the anticipated flood level in a given area, and is referred to as the Base Flood Elevation (BFE).
Building a home that rises above the BFE ensures that even if there is flooding, the water does not enter the living spaces. Homes can use the space beneath the BFE for parking, storage, or other non-living purposes, but the area must always allow free passage of any floodwaters without causing damage to the structure. If enclosed spaces are desired here, the walls must have “breakaway” capabilities when met with storm waves.
In addition to the BFE, many local jurisdictions in Florida require an additional height known as "freeboard." Freeboard is a safety factor, usually one or two feet above the BFE, which accounts for waves, debris, and other unpredictable factors.
You can find out the risk level in your area by viewing the National Hurricane Center’s Interactive Storm Surge Map.

3. Impact-Resistant Windows and Doors
Older homes often suffer significant damage due to flying debris breaking windows and doors. To solve this issue, Florida’s latest standards mandate the use of impact-resistant windows and doors in new homes.
These products are designed to withstand the impact of flying debris without breaking, using special materials, structures, or installation techniques to achieve higher levels of strength.
For example, impact-resistant windows are made up of two layers of tempered or annealed glass, which is then bonded to a shatter-proof membrane. This ensures that if the glass is exposed to enough stress to shatter, the shards will be held safely in place.
4. Reinforced Roofs
Roofs are one of the most vulnerable parts of a home during a hurricane. The FBC now requires roofs to be constructed using materials and techniques that can withstand high winds and flying debris.
This includes the use of hurricane ties and straps that anchor the roof to the walls, enabling the roof framing to draw strength from the home’s foundation. Roof shape should be considered with respect to wind forces, and the underlayment (moisture barrier) should offer a high level of protection against water intrusion. A roof’s ventilation must also be capable of controlling the excess humidity that results during and after hurricanes.
5. Foundation Reinforcements
The foundation plays a critical role in keeping a home stable during a hurricane. New homes in Florida are now built with reinforced foundations that can withstand the intense pressure exerted by hurricane winds.
Foundation types and characteristics will vary quite a bit depending on the features of the specific plot of land, as well as the flooding and wind forces that can be expected. However, there are a few common techniques used to guarantee a house remains stable and anchored to the ground, even in the face of a powerful storm:
- Deep foundation installations, using pilings, caissons, or piers
- Increasing support via reinforced concrete, or grade beams connected to pilings or piers
- Anchoring of the home structure to the foundation, using J-bolts, hold-downs, or foundation straps
Capitol Homes are Built Florida Strong
At Capitol Homes, we’re committed to crafting homes that can stand up to even the most intense hurricane seasons. Our experts use the industry’s best products and methods to achieve durable builds that keep our customers safe.
If you’re ready to explore building a hurricane-proof custom home in South Florida, we encourage you to reach out to our team, or pay a visit to one of our model homes. We’ll be happy to walk you through all of the measures we take to build some of the toughest homes on the market!
Our Recent Posts
Now Is the Time to Invest in New Construction
New Construction Homes vs Existing Inventory
Modern Custom Home Trends in Florida
How To Choose The Right Floor Plan
7 Things to Know Before Moving to Florida
How New Florida Homes Stand Up To Hurricanes
Building in a Post-Covid World
What to Expect During the Home Building Process
How To Choose The Right Flooring
Benefits of Building an Eco-Friendly Home
Seamless Outdoor-Indoor Living
Must-have Home Features for Retirees
Open Concept Vs. Traditional Floorplan
What to Consider When Choosing a Floorplan
Top Tips to Make Moving Less Stressful
Top 8 Reasons to Build Instead of Buy
Critical Fall Home Maintenance List
Interior Decorating Trends of 2022




