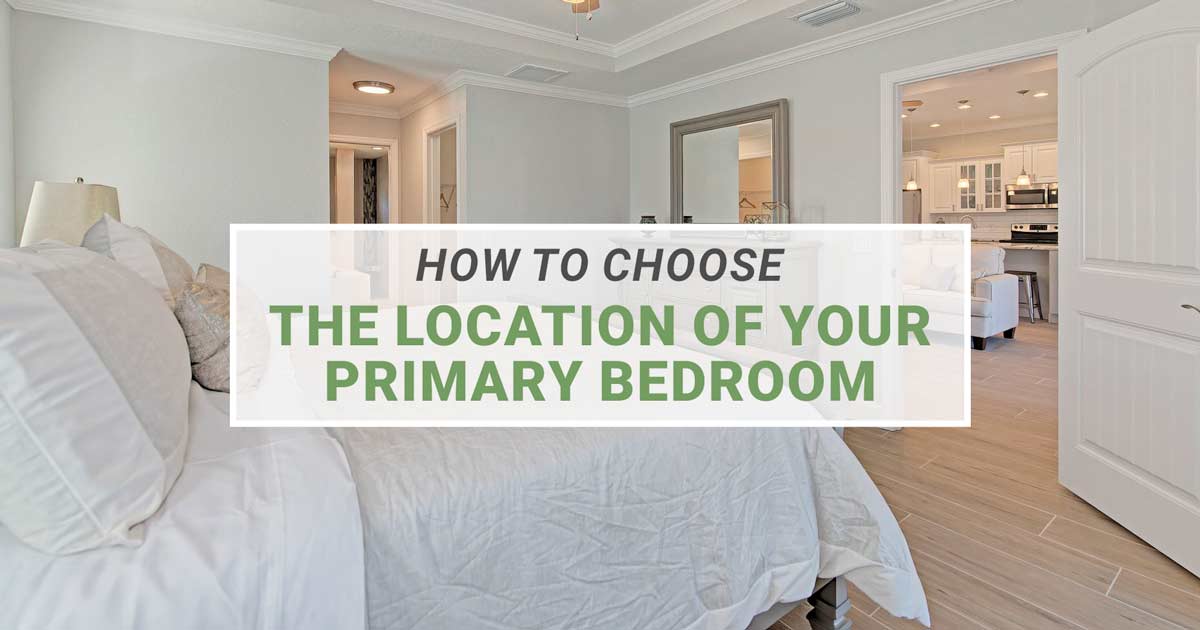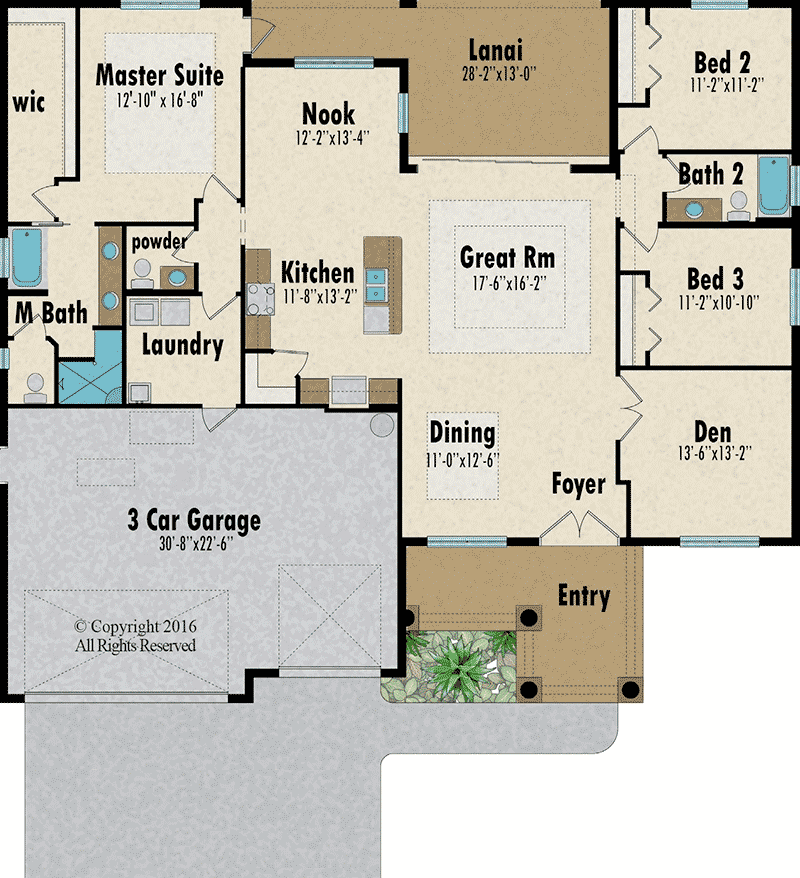SWFL Custom Homes Blog
How to Choose Location of Primary Bedroom

If you’re building a custom home, then you know that one of the most enjoyable benefits is having the freedom to create your own layout. You can choose to place each room where you prefer, maximizing suitability for your unique household and lifestyle. This is possibly most advantageous when it comes to the primary bedroom, the place where you need the most privacy and serenity.
However, figuring out the perfect placement of your primary bedroom can be harder than it seems. There are many factors to consider, and overlooking one could turn what should be your oasis into a source of stress and discomfort. Below, we’ll go over the most important of them and help you learn how to best choose the location of your primary bedroom.
Proximity to Secondary Rooms
Unless it’s just you occupying your home most of the time, then you’ll need to anticipate the effects of having your room close to areas where other people may be. For example, families with children may want to avoid the noise and lack of privacy that comes with being near children’s bedrooms or playrooms.
Kitchens and living rooms are also a big source of noise in most homes. Having your main bedroom close to one of these spaces can cause a lot of disturbance if you’re a late sleeper, or you simply enjoy having quiet time in your room during the day.
Finally, proximity to rooms with plumbing should usually be avoided. Hearing the shower going or toilet flushing on the other side of the wall is very disruptive, especially when your bed is right against it. Laundry rooms are especially noisy, and the long cycle times of most machines may be very hard to endure if you’re running laundry while trying to relax in your room.

Outdoor Noise & Views
Your bedroom experience is not just affected by interior factors. The exterior of your home is bound to have an impact as well if your home is set close to the street or neighboring houses. If you prefer to have an easy view of your driveway and street, then having your primary bedroom close to the front of your home can be beneficial. But beware that you may have streetlights, headlights, traffic noise, and neighbor conversations intruding on your peace. A lack of privacy is another major loss, since you may not feel comfortable opening your curtains or blinds.
Even if your main bedroom is not set at the front of the home, many of these factors are still relevant. If your neighbor’s house has windows or a yard with a direct view into your primary bedroom or ensuite bathroom, then you’ll be dealing with similar discomfort. Also keep in mind the use of your own yard: if children or other family members will often spend time in a certain area outdoors, then it may be best to orient your primary bedroom away.
Sun Exposure
Don’t forget to account for the sunlight that will be entering your primary bedroom
East & West
If your room is facing the east, then the light from the sunrise will come through the windows every morning. This can be an energizing experience if you’re an early riser, but if you prefer to sleep in, you’ll need to invest in some blackout curtains. Also keep in mind that an east-facing room will have less light later in the day.
A west-facing room can easily avoid sunny wake-ups, but the sunset will be center stage. Many homeowners prize such a view, though you’ll likely need to account for light control if you plan to be spending time here during dusk.
North & South
North and south exposures each have their own pros and cons as well. North-facing rooms receive the least light of all, and this light is typically softer than from any other direction. As a result, northern bedrooms may feel cold or depressing.
South-facing rooms, on the other hand, receive the most sunlight throughout the day. These bedrooms will naturally feel bright, warm, and positive, but they may need the most modifications in order to control glare.
Accessibility
Finally, accessibility should be a key factor in determining the placement of your primary bedroom – especially if you plan to retire in this home. A first-floor bedroom will provide easy access throughout your lifetime, requiring no stairs to reach.
Accommodating mobility equipment is worth considering as well. Wheelchairs, walkers, and other aids should be able to enter the bedroom easily. This means that the entry door should not be cramped by a narrow hallway, other doors, walls, or furniture. Many of those mobility issues find that having their bedroom open to a large space like the living room provides the smoothest access.
Find the Perfect Floor Plan for Your Custom Home
Composing a well-thought-out design for your custom home is a big task, and is best approached with the help of an expert. Here at Capitol Homes, we’ve been helping South Florida’s residents plan and build outstanding homes for years.
Our team supports you through the entire process, from selecting the right lot and floor plan to full turn-key construction. With us by your side, you’ll have full peace of mind knowing that the home you’re getting is 100% tailored to your needs. You’re welcome to peruse our floor plans, visit one of our model homes, or come down to our design center to learn more about your options. We can’t wait to help you build your dream!
Our Recent Posts
Now Is the Time to Invest in New Construction
New Construction Homes vs Existing Inventory
Modern Custom Home Trends in Florida
How To Choose The Right Floor Plan
7 Things to Know Before Moving to Florida
How New Florida Homes Stand Up To Hurricanes
Building in a Post-Covid World
What to Expect During the Home Building Process
How To Choose The Right Flooring
Benefits of Building an Eco-Friendly Home
Seamless Outdoor-Indoor Living
Must-have Home Features for Retirees
Open Concept Vs. Traditional Floorplan
What to Consider When Choosing a Floorplan
Top Tips to Make Moving Less Stressful
Top 8 Reasons to Build Instead of Buy
Critical Fall Home Maintenance List
Interior Decorating Trends of 2022




